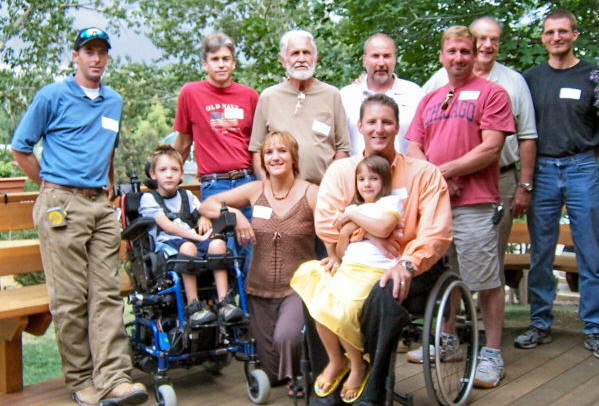Accessible Modifications

Special Home Modifications can certainly add a lot of
comfort and convenience to your home.
Whether it is a new home or on that is being remodeled, we
will assist you in determining the best system for your
needs.
Here are our categories of Special Home Modifications. For more detailed information, click on the
information buttons below.
Design of products and spaces to make them usable by all
people to the greatest extent possible.
Universal design follows seven principles that guide design. All seven principles may not apply to all designs. Universal design is concerned with economic
considerations, engineering considerations, cultural
considerations, environmental considerations, and gender.
-
Equitable Use - design is useful
for people with diverse abilities. Provides for function, privacy,
security, and safety on an equal basis for
all users. It prevents
segregation of users; and makes design
appealing to all users.
-
Flexibility in Use – design
accommodating a wide range of individual
abilities and preferences.
Accommodates right- or left-sided access and
use, facilitates the user’s accuracy and
precision, and provides adaptability at the
user’s pace.
-
Simple and Intuitive Use – design
that is easy to understand regardless of
user’s experience, knowledge, language
skills, or current concentration level. It eliminates unnecessary complexity,
accommodates a wide range of literacy and
language skills and is consistent with the
user’s expectations and intuition.
-
Easy to Perceive – design that
effectively communicates necessary
information to the user regardless of
ambient conditions or the user’s sensory
abilities. Easy to perceive
design uses different modes of communication
(pictorial, verbal, tactile) for redundant
presentation of essential information,
maximizes “legibility” of essential
information, and ensures compatibility with
a variety of techniques or assistive devices
used by people with sensory limitations.
-
Tolerance for Error – design
minimizing hazards and the adverse
consequences of accidental or unintended
actions. This design arranges
elements to minimize hazards and ensures
that the most frequently used elements are
the most accessible elements; eliminates,
isolates, or shields hazardous elements;
provides hazard and error warnings, and
incorporates fail-safe features.
-
Low Physical Effort – design is
used efficiently and comfortably and with a
minimum level of fatigue. Low
physical effort design allows users to
maintain a neutral body position, relies on
reasonable operating forces, minimizes
repetitive actions, and minimizes sustained
physical effort.
-
Size and Space for Approach and Use
– design ensures appropriate size and space
is provided for approach reach,
manipulation, and use regardless of the
user’s body size, posture, and mobility. Approach and use design provides a
seated or standing user with a clear line of
sight to important elements, ensures a
seated or standing user a comfortable reach
to all components, accommodates variations
in hand and grip size, and provides adequate
size for the use of assistive devices or
personal assistance.
Design of a space that allows a person with a disability
to make the greatest possible use of a space. It complies with regulations or general criteria that
establish a minimum level of design necessary to accommodate
persons with disabilities. Despite the criteria, accessible
design is unique to the person using a space: Some examples:
-
Doorways that are 32” wide to
accommodate wheelchairs or other mobility
aids.
- Roll-in showers without barriers
-
Ramps with appropriate cross slope and
running slope
- Thresholds lowered to1/4”
- Zero-step entries
- Handrails on both sides of a stairway
-
A person of short stature may need grab
bars in the bathroom installed at a location
lower than the standard height.
-
Bathroom with grab bars and raised
toilets
-
Offset hinges can expand the opening of
a door
This design addresses individual differences over time. It does not provide a high level of accessibility but
does permit a space to be easily changed as needed. It responds to the problems of different users,
individual differences, and changes in a user’s capability
over time. ANSI A117.1 defines
adaptability as “…the ability of certain building elements,
such as kitchen counters, sinks, and grab bars to be added
to, raised, lowered, or otherwise altered so as to
accommodate the needs of either persons with or without
disabilities, or to accommodate the needs of persons with
different types or degrees of disability.” Some examples:
-
Adjustable height kitchen sink that can
be lowered for use by a person in a seated
position.
-
Stair lift can be installed on a
temporary basis for a person who cannot go
up or down stairs.
-
Blocking for the later installation of
grab bars, adjusted kitchen or bath
cabinetry, closet shelves.
-
A shower with a removable or fold down
bench
-
Stacking 4’x 4’ closets for the future
installation of an elevator.
Design that permits a wheelchair user a minimum level of
access to the ground floor of a home.
Visitability refers to a minimum level of accessibility that
allows a wheelchair user to have basic access to the ground
floor of a home. Typically have at least
one entrance with no steps, 32” clear passage through all
interior doors, and a half-bath on the ground
floor with sufficient turn space.
|
