Larkspur
Click on photos to enlarge:
-
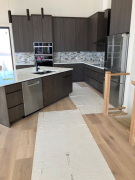
Completed kitchen
-
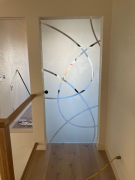
Barn door completed
-
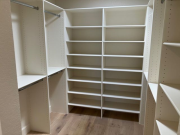
Custom closet completed
-
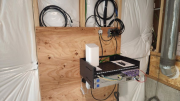
Low voltage center
-
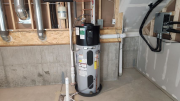
Hot water heater
-
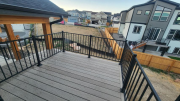
Deck and railing completed
-
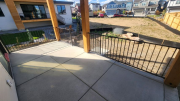
Rear porch railings
-
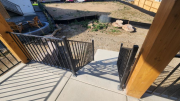
Stair railings on rear covered porch
-
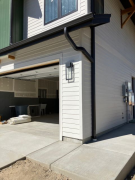
Downspout modification for better drainage control
-
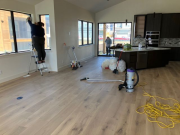
Crew handling final cleaning details
-
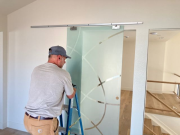
Jim adjusting barn door
-
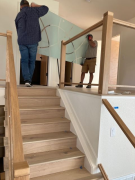
Wade and Jim bringing in glass barn door
-
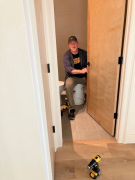
Wade installing door hardware
-
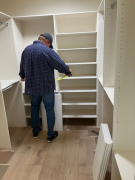
Wade installing shelves in custom closet
-
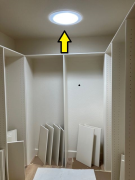
Velux sun tube brings in lots of natural light in primary custom closet
-
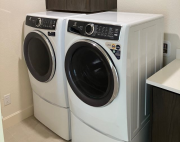
New washer and dryer installed
-
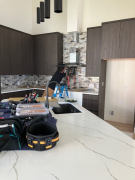
Range hood being installed
-
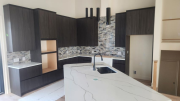
Kitchen cabinet protection has been removed
-
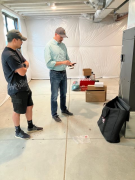
NRG Logic's final inspection
-
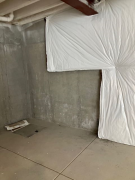
Insulation being installed over concrete walls in unfinished lower level
-
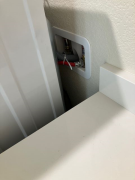
Special washer box adapter to drain attic HVAC equipment
-
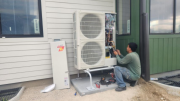
Heat pump equipment finalized
-
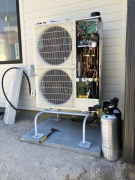
Extreme temperature heat pump
-
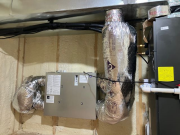
ERV in the insulated mechanical room in the attic
-
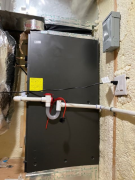
Air handler in the insulated mechanical room in the attic
-
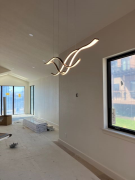
Shieko's wave light
-
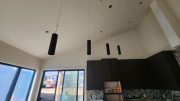
Kitchen pendant lights over island
-
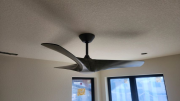
Ceiling fan in spare bedroom
-
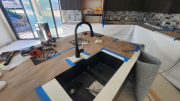
Kitchen faucet
-
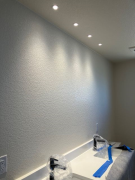
Primary vanity countertops with plumbing fixtures & lighting
-
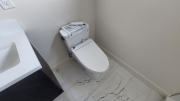
Primary toilet
-
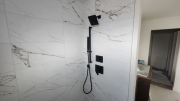
Primary shower valves
-
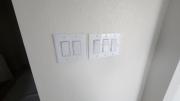
Electric switches are trimmed
-
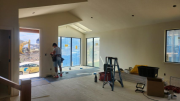
Electricians installing switches after house was painted
-
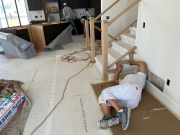
Painter, Maria, getting to the hard spots
-
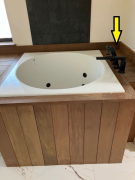
Plumbing fixtures installed - tub is complete
-
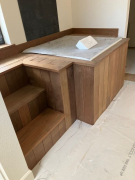
IPE is responsibly harvested to provide a truly renewable resource
-
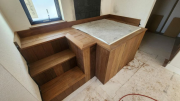
IPE is naturally resistant to rot & decay. Guaranteed for 20 years without preservatives
-
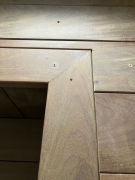
IPE, an exotic hardwood, tub deck installation in progress
-
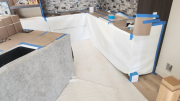
Cabinets protection still in place
-
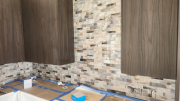
Kitchen tile backsplash
-
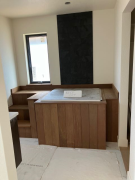
Accent tile behind soaking tub
-
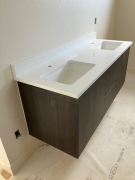
Primary bath vanity & top installed
-
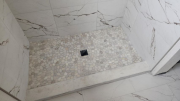
Primary shower base
-
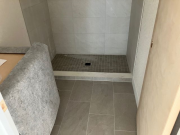
Bath #2 grouted & cabinet protection in place
-
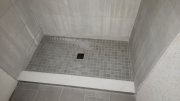
Guest shower base
-
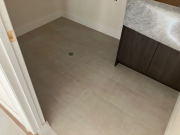
Laundry tile floor grouted
-
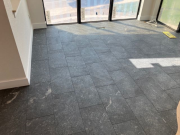
Solarium tile grouted
-
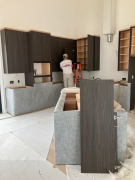
Kitchen shelves being installed
-
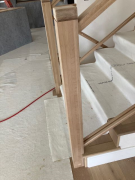
Details of handrail
-
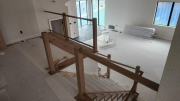
Interior railing in progress
-
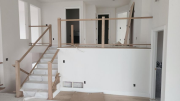
Interior railing work in progress
-
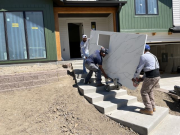
Almost to the top
-
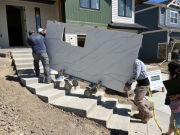
Thank goodness for wheels
-
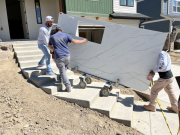
Easy as it goes
-
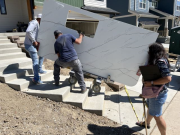
Shieko helping out the crew
-
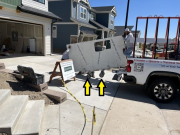
Placing on rolling wheels
-
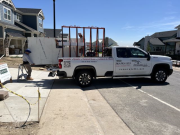
Very heavy - be careful
-
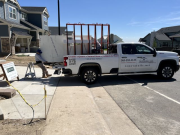
Unloading kitchen countertop
-
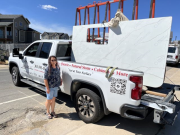
Shieko is happy the island countertop is here
-
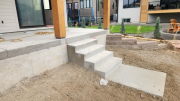
Upper patio steps & landing
-
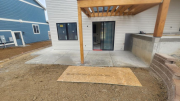
Rear patio for study
-
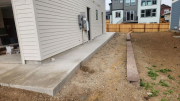
East sidewalk
-
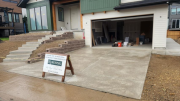
Driveway with protection sign
-
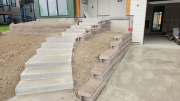
Entry stairs & landing
-
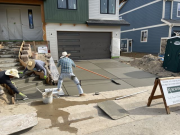
The finishing touch
-
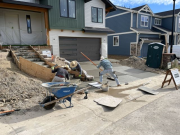
Applying light broom finish
-
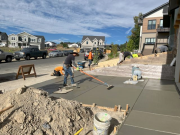
Doing the broom finish
-
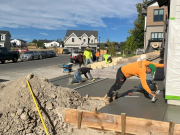
We got three beating the heat
-
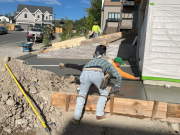
How about this stretch balancing act
-
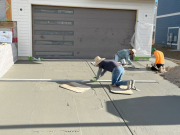
Creating the expansion joints
-
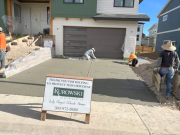
Starting the driveway finishing
-
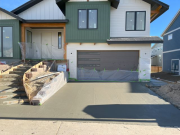
Concrete waiting for finish work
-
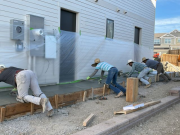
Now that is team work
-
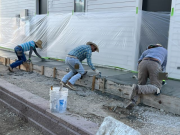
Three men of a 12-man team finishing the east sidewalk
-
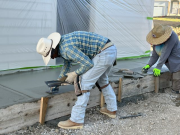
Trowels in action
-
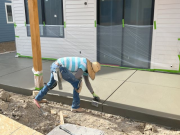
Finishing the edge
-
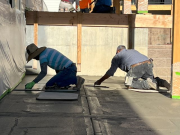
Finishing the lower patio
-
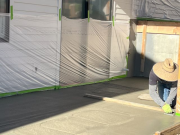
Finishing the lower patio
-
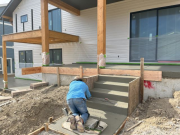
Finishing the steps
-
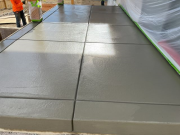
Upper patio finish
-
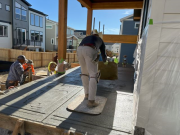
Upper patio finishing work in progress
-
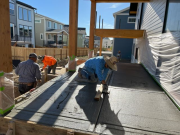
Upper patio details
-
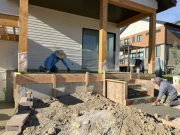
Finish work upper patio steps & landing
-
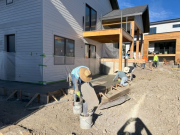
Finishing upper and lower patios
-
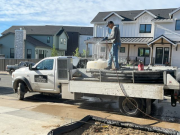
Cleaning the line pump truck
-
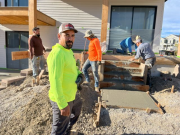
Tirzo - Owner, manager and a really good guy
-
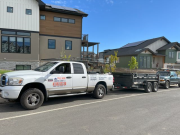
An excellent trade partner
-
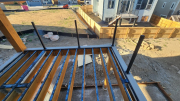
Deck railing posts are installed
-
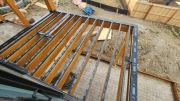
Deck is wrapped with Vycor flashing for moisture protection & longer durability
-
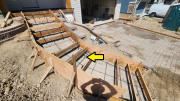
Stairs to front porch with steel rebar are formed
-
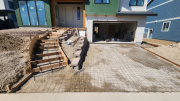
Stairs to front porch are formed
-
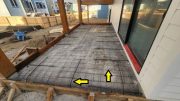
Steel mesh & rebar in back upper patio
-
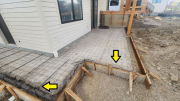
Steel rebar & mesh in rear studio patio
-
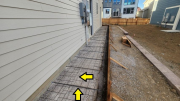
Steel rebar & mesh in east sidewalk
-
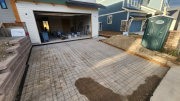
Steel mesh in driveway
-
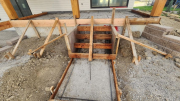
Back stairs are formed
-
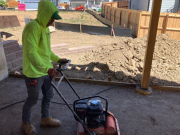
Wetting & compacting road base at rear lower patio
-
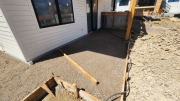
Road base under rear patio
-
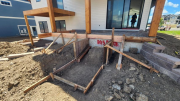
Back stairs being formed
-
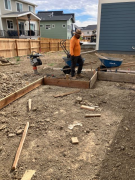
Setting forms
-
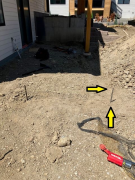
Concrete patio staked and string lined
-
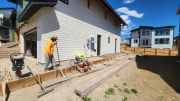
Concrete crew preparing east sidewalk
-
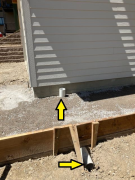
PVC sleeve to take drainage under sidewalk
-
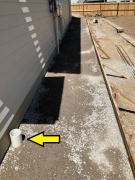
PVC sleeve to take drainage under sidewalk
-
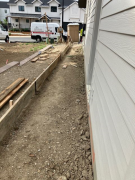
Sidewalk forms set
-
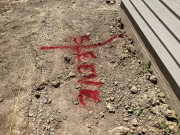
Sleeve location under sidewalk is marked
-
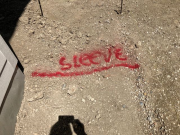
Sleeve location under sidewalk is marked
-
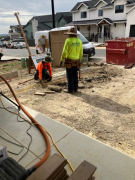
Driveway forms being set
-
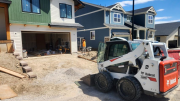
Concrete crew preparing driveway
-
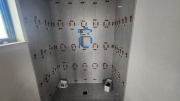
Leveling clips are used for all tile installation
-
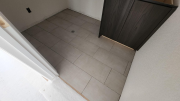
Laundry room floor tiles
-
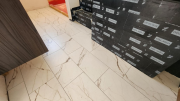
Primary bath floor tiles
-
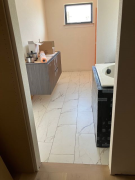
Primary bath tile floor
-
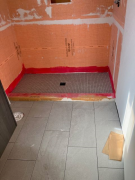
Tile shower base and floor
-
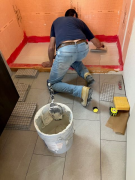
Marcelo applying tile mastic on Schluter shower pan
-
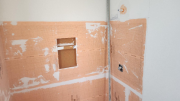
Studio shower niche
-
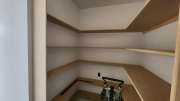
Pantry shelves
-
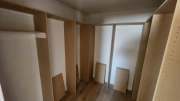
Primary closet adjustable shelves
-
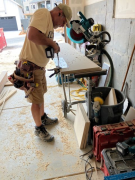
Jim drilling for adjustable closet shelf pin
-
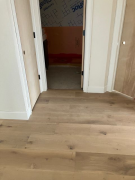
Doors, base, & hardwood flooring installed at upper bath
-
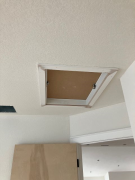
Attic access installed in secondary bedroom
-
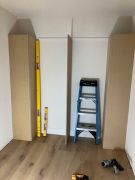
Closet bulkhead installed
-
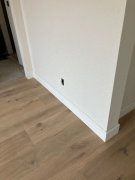
Baseboards on hardwood in primary bedroom
-
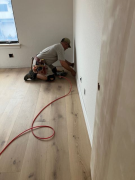
Jim installing baseboards
-
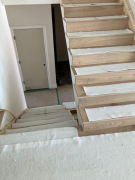
Stairs covered with protective material
-
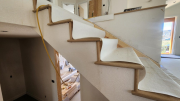
Side of open stringer stairs
-
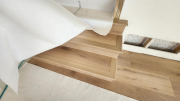
Hardwood stairs are finished and protected
-
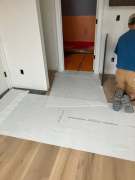
Protective floor covering in place
-
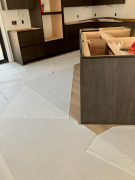
Kitchen floor covered with protective material
-
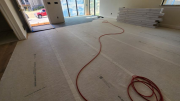
Finished floors are protected
-
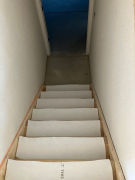
Hardwood flooring will be installed at basement landing
-
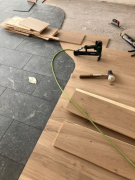
Piano top layout between solarium & living room
-
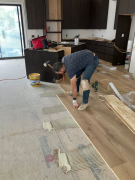
Installing hardwood floor in kitchen
-
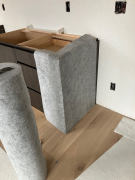
Protective cabinet material in place
-
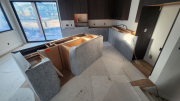
Floor & base cabinets are wrapped with innovative reusable material for protection
-
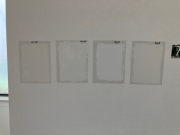
Wall color options
-
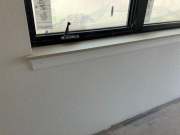
Window sills in place
-
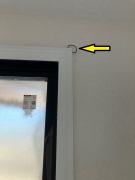
Beautiful corner miter with clamp
-
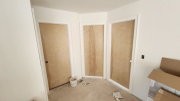
Upper floor doors installed
-
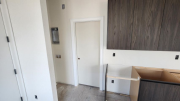
Doors on lower level installed
-
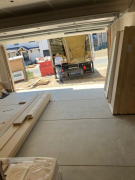
Delivery of doors & interior trim
-
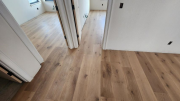
Wood floors installed on upper floor
-
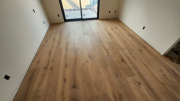
Wood floor in master bedroom
-
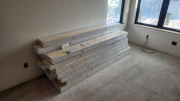
Wood flooring acclimating to temperature & humidity
-
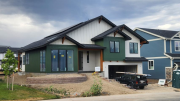
Front of house painted
-
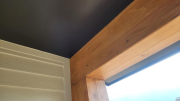
Finished front porch beams and soffit
-
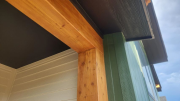
Front porch beams finished
-
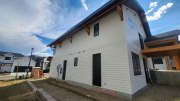
Exterior paint finished on east side
-
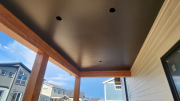
Patio soffit painted
-
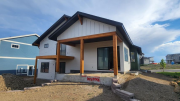
Rear of the house painted
-
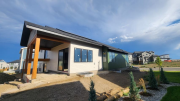
West side of the house painted
-
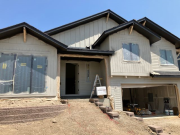
Soffits & fascia are painted
-
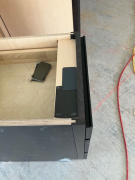
Prefinished gutter & downspout metal is selected
-
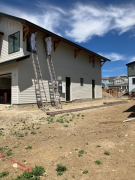
East side beams & brackets being clear sealed
-
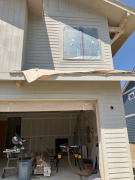
Priming exterior siding & trim
-
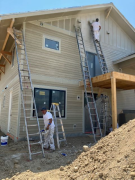
Caulking & priming
-
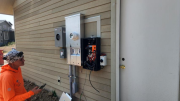
Tesla battery controller
-
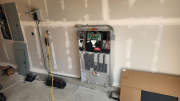
Tesla battery in the garage
-
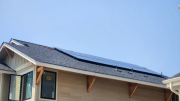
Solar panels installed
-
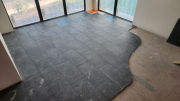
Solarium tiles are installed
-
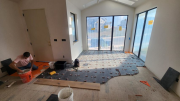
Tiles in solarium being installed
-
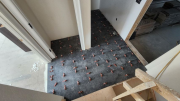
Hallway tiles installed with leveling clips
-
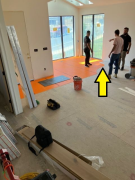
Schulter Ditra mat system in progress-Note the piano shaped radius
-
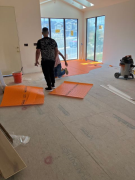
Installing Schulter Ditra mat in solarium & entry
-
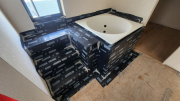
Tub deck waterproofed
-
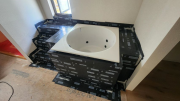
Tub deck protected with Vycor flashing
-
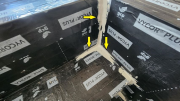
Vycor on tub deck and corners sealed
-
_thumb.jpg)
Soaking tub prepped for IPE (iron wood decking)
-
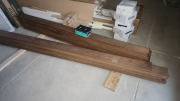
IPE wood for tub deck delivered
-
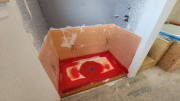
Shower Schluter system waterproofing
-
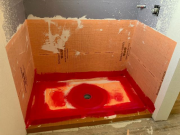
Shower pan & waterproofing system
-
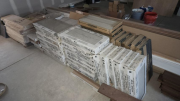
Tiles delivered
-
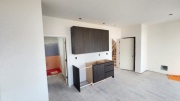
Cabinets in studio
-
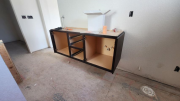
Bathroom floating cabinets installation in progress
-
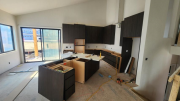
Kitchen cabinets installation in progress
-
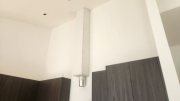
Range hood chase installed on tall kitchen wall
-
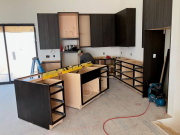
Kitchen cabinets being installed
-
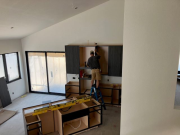
Kitchen cabinets being installed
-
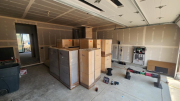
Cabinets delivered and stored in garage
-
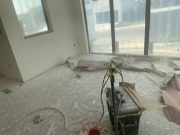
Sealing station holds & emits sealant under pressure at 100 PSI
-
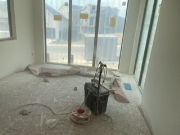
Sealing station holds & emits sealant under pressure at 100 PSI
-
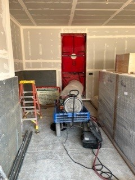
Fan and control box for monitoring of aero sealing
-
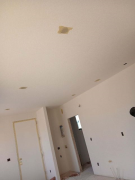
All penetrations sealed for AeroBarrier sealant application
-
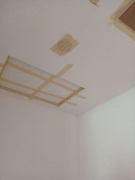
All penetrations sealed for AeroBarrier sealant application
-
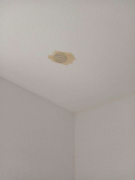
All penetrations sealed for AeroBarrier sealant application
-
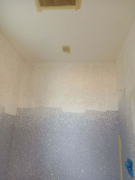
All penetrations sealed for AeroBarrier sealant application
-
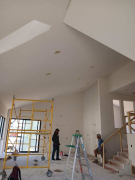
Drywall finishing crew
-
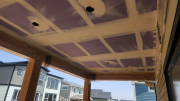
Exterior drywall taped and finish on rear porch ceiling
-
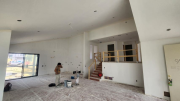
Drywall finished in kitchen
-
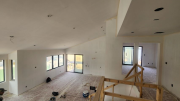
Drywall finished in great room
-
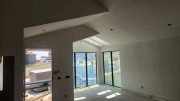
Drywall finished in solarium
-
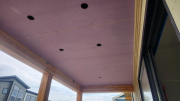
Exterior drywall installed on porch ceiling
-
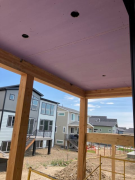
Exterior grade drywall on rear porch ceiling
-
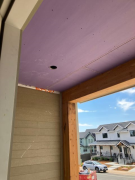
Front porch exterior grade drywall ceiling
-
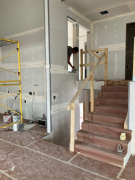
Mud applied to openings
-
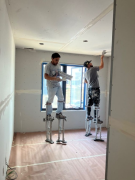
Drywall finishing in primary bedroom
-
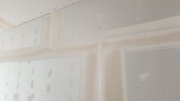
Drywall is taped
-
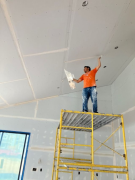
Tape being applied to ceiling
-
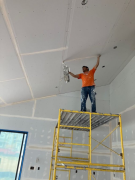
Tape being applied to ceiling
-
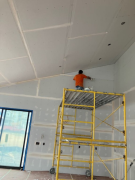
Tape application to walls
-
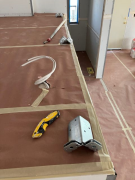
Safety rail post bases ready for install
-
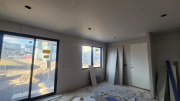
Drywall installed in studio
-
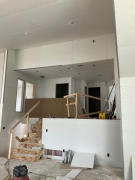
Drywall at loft
-
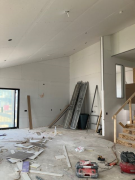
Drywall in kitchen
-
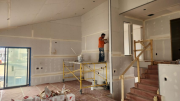
Drywall crew taping
-
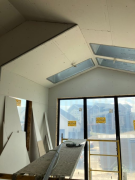
Drywall installed in solarium
-
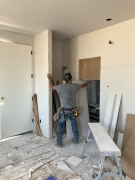
Installing drywall in studio
-
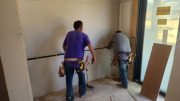
Installing drywall
-
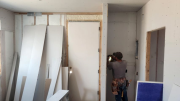
Installing drywall
-
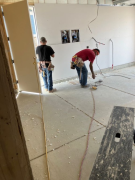
Installing drywall in garage
-
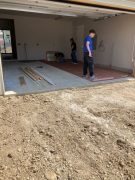
Protective paper on garage floor
-
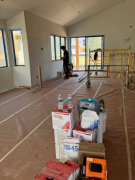
Window protective tape being installed
-
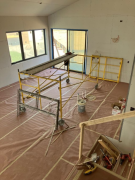
Floor protection for a cleaner floor in place
-
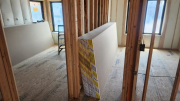
Drywall delivered
-
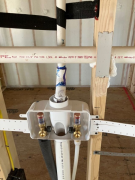
Special plumbing funnel for attic condensate drain
-
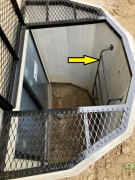
Egress cover with ladder and operable access
-
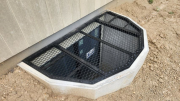
Window well covers are installed
-
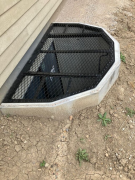
Window well covers installed
-
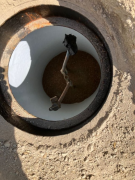
Proper yoke location
-
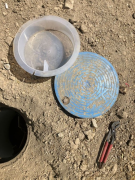
Interior cover in perfect condition
-
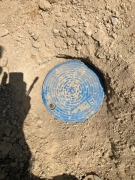
Meter pit cover un-damaged
-
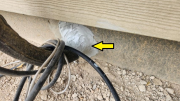
AC condenser line is sealed to foundation
-
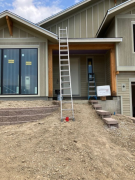
Ladder in place for final roof inspection
-
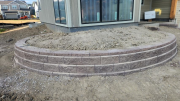
Round retaining wall by solarium
-
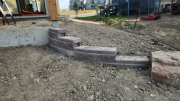
Retaining wall at back of house
-
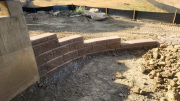
Retaining wall at studio patio
-
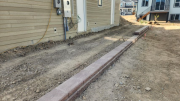
Retaining wall on east side for better drainage control
-
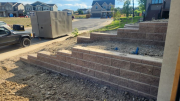
Entry retaining walls
-
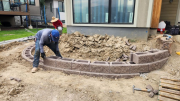
Retaining walls are build with locking blocks
-
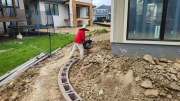
Compaction around retaining walls
-
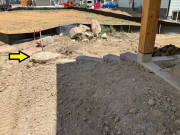
NW wall ending with boulder
-
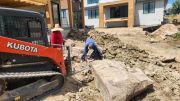
Large boulders were moved by tractor
-
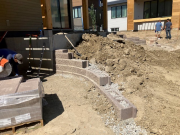
Rear retaining wall in progress
-
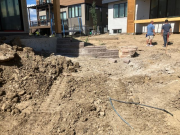
Small east retaining wall
-
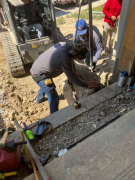
Starting boulder placement for wall around solarium
-
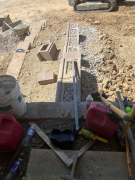
Upper entry retaining wall completed with gravel
-
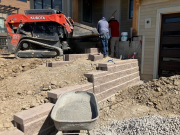
Lower wall completed
-
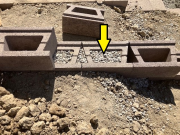
Level of blocks filled with gravel
-
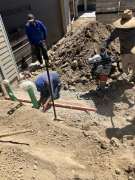
Leveling gravel base with bars and granite fines
-
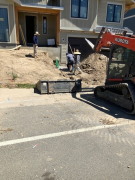
Placing gravel base
-
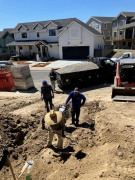
Gravel for wall base being unloaded
-
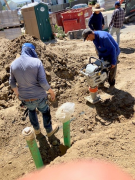
Compacting for wall base
-
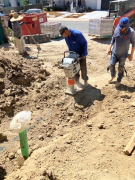
Compacting for wall base
-
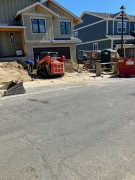
Cutting grade for lower front retaining wall
-
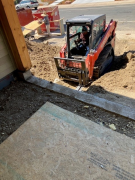
Cutting grade for lower front retaining wall
-
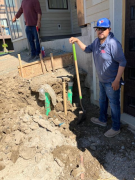
Start of retaining wall excavation
-
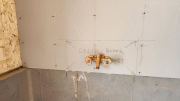
Hot cold faucet in garage
-
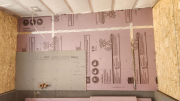
Additional insulation installed to protect heat ducts
-
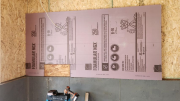
Rigid insulation for heat returns behind wall
-
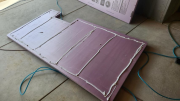
Rigid insulation to be sealed on garage wall
-
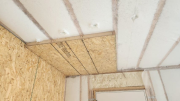
Extra insulated lid to protect plumbing drains in garage ceiling
-
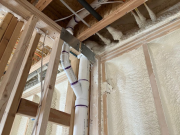
Closed cell foam at rim joist between garage & house
-
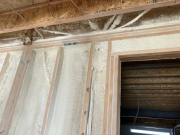
Closed cell foam in garage wall to house
-
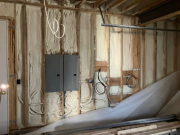
Closed cell foam in garage walls
-
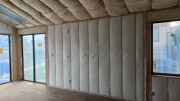
Walls are insulated with 2 inch closed cell foam & blown fiberglass
-
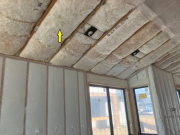
R-60 batt insulation up 8 feet in dining room ceiling
-
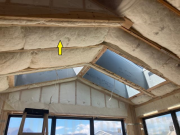
R-60 batt insulation in solarium
-
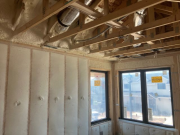
Walls in upper bedroom completed
-
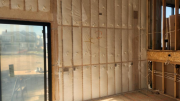
Insulated kitchen wall
-
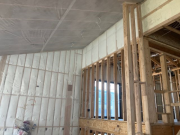
Walls in kitchen completed
-
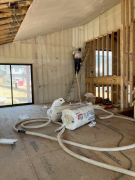
Starting fiberglass blown-in insulation in kitchen walls
-
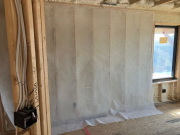
Netting on walls ready for blown-in insulation
-
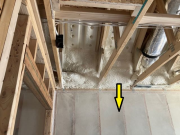
Netting in primary closet
-
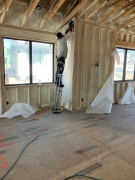
Stapling netting
-
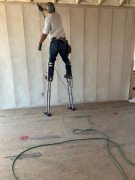
Stapling netting
-
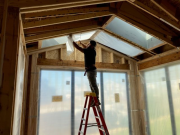
Installing netting protection over skylights
-
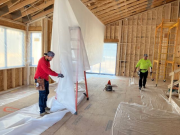
Hanging netting for blown-in insulation
-
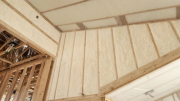
Attic walls are insulated with spray foam
-
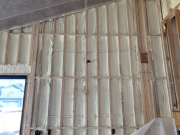
Closed cell foam in walls
-
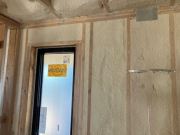
Closed cell foam in primary bath ceiling and walls
-
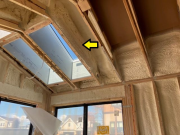
Four inches of closed cell foam around skylights and solarium framing
-
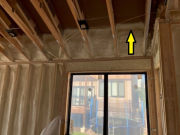
Seven inches of closed cell foam up two feet on exterior wall
-
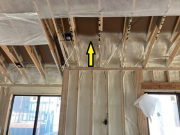
Seven inches of closed cell foam up two feet on exterior wall
-
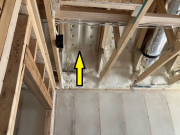
Seven inches of closed cell foam up two feet of the exterior walls upper attic to baffles
-
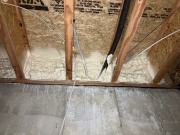
Closed cell foam at ledger box sill adjacent to garage wall
-
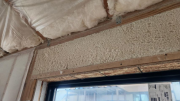
Headers are insulated with closed cell foam
-
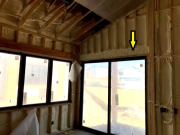
Closed cell foam in door header
-
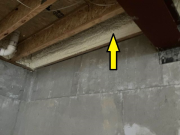
Closed cell foam in basement ledger
-
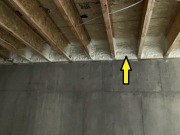
Closed cell foam in basement box sills
-
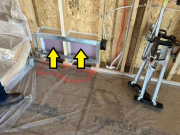
Insulation at return air inlet in family room
-
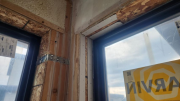
Windows reveals are framed and shimmed accurately
-
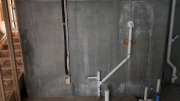
Plumbing in basement for future sink
-
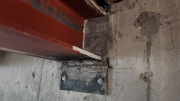
Steel beam pocket is grouted
-
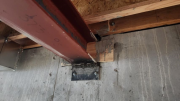
Beam pocket blocked for grouting
-
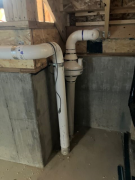
Vent fan for lower basement floor
-
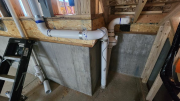
Crawlspace venting intake pipe
-
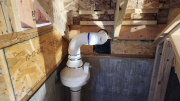
Crawlspace venting piping
-
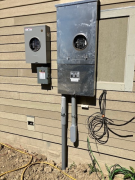
Service lateral connected ready for meter
-
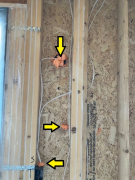
Fire stop foam at exterior outlets
-
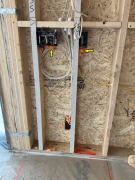
Fire stop foam at exterior outlets
-
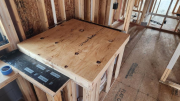
Tub protected with three-quarter inch plywood lid
-
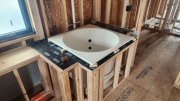
Soaking tub is installed in the deck
-
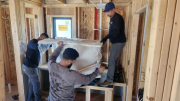
Soaking tub being installed
-
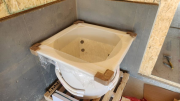
Soaking tub is delivered
-
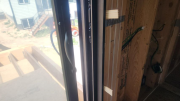
Hardware & handles are installed on sliding doors
-
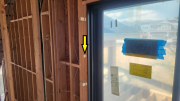
Sliding doors are shimmed
-
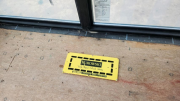
Floor heat registers are protected from dust
-
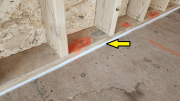
Bottom plates are caulked for maximum air infiltration control
-
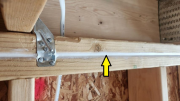
Top plates are caulked
-
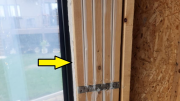
Framing is caulked for higher performance tight envelope
-
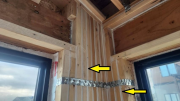
Framing multipacks are caulked for maximum air infiltration control
-
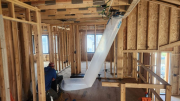
Hvac ducts are tested and sealed
-
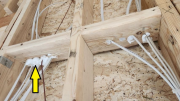
Foam firestopping
-
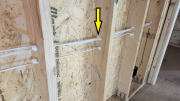
Wire penetrations are foamed for firestop
-
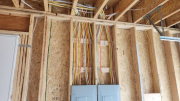
Wiring above breaker boxes
-
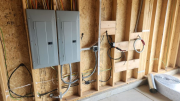
Breaker boxes wall in the garage
-
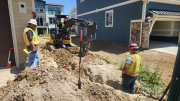
Electric trench connection in progress
-
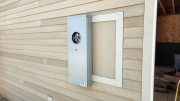
Electric meter housing outside of garage
-
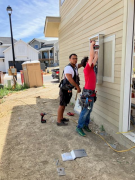
400 amp panel being installed
-
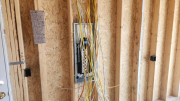
Breaker box in garage
-
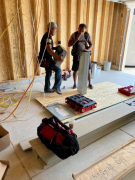
Electricians setting up the service panel
-
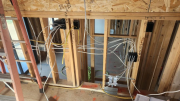
Wiring in kitchen
-
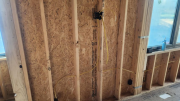
TV wiring in great room
-
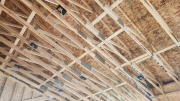
Wiring for great room lights
-
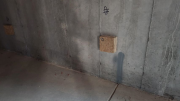
Blocks in basement to hold electric outlets past insulation blankets
-
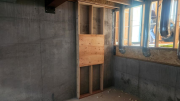
Wall to receive electrical panels in basement
-
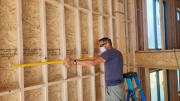
Walls are checked with straight edge
-
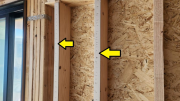
Studs are shimmed before drywall for perfect wall
-
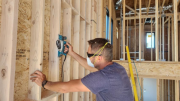
Pavel is shaving studs with planer for straight walls
-
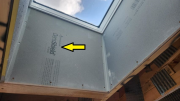
DenShield used for skylights frame
-
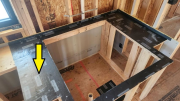
Tub deck protected with Vycor
-
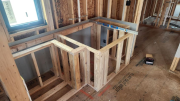
Master tub deck frame
-
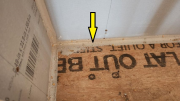
DenShield behind tub deck was sealed
-
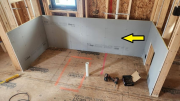
DenShield installed behind tub deck to hold insulation
-
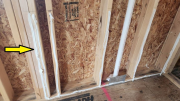
Caulking in progress to tighten up stud spacing behind tub deck
-
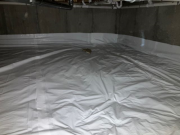
Radon air barrier in upper crawlspace
-
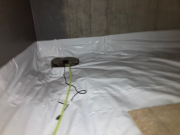
Radon air barrier in upper crawlspace
-
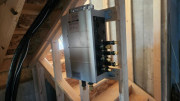
Heating equipment installed in basement
-
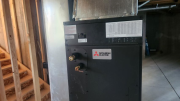
Heat pump air handler in basement
-
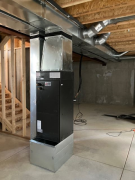
Basement air handler and duct work
-
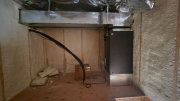
Air handler in insulated mechanical room
-

Front of house with roof finished
-
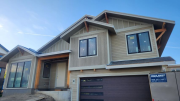
Front of house with siding finished
-
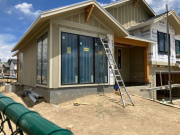
Siding almost complete
-
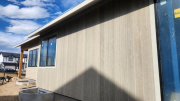
Vertical siding on west wall
-
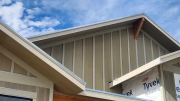
Board and batt siding on gables
-
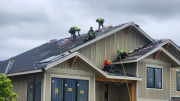
Roofers finishing roofing installation
-
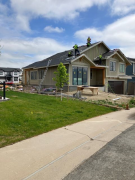
Roofing in progress
-
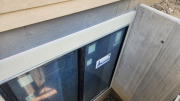
Basement windows trimmed
-
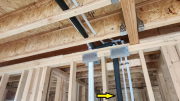
Hot water lines are insulated
-
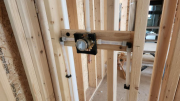
Shower valves are installed
-
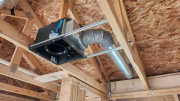
Master bathroom fan
-
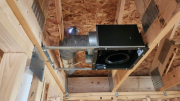
Upper bath fan installed
-
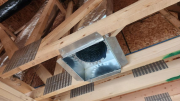
Ceiling cold air return
-
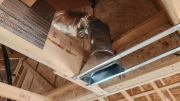
Ceiling heat supply
-
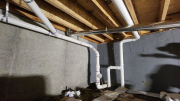
Plumbing, radon and duct below pantry
-
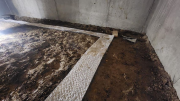
Radon mat system in crawlspace before plastic cover is installed
-
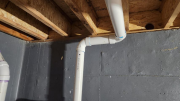
Radon pipe coming from studio crawlspace
-
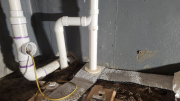
Radon system below studio
-
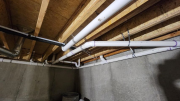
Plumbing drain pipes in crawlspace below studio bathroom
-
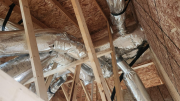
Attic ducts and main trunks are insulated
-
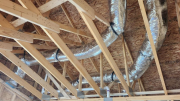
Insulated ducts above master suite
-
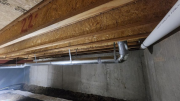
Heat duct below studio
-
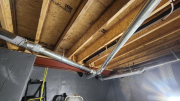
Sealed ducts in crawlspace below studio
-
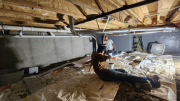
HVAC installers sealing ducts
-
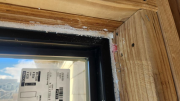
Foam at window gap for air infiltration control
-
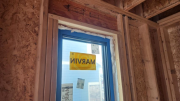
Window gaps are filled with foam for air infiltration control
-
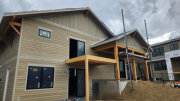
Rear of the house with siding finished
-
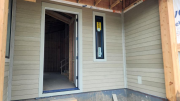
Siding at entry
-
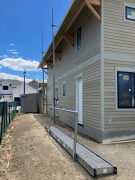
Siding completed on east side
-
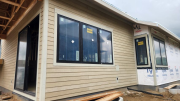
Horizontal siding on west kitchen wall
-
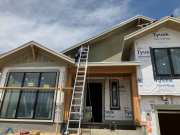
South gables in progress
-
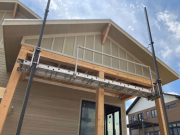
Rear porch gable board and batten completed
-
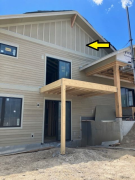
Rear upper gable with board and batten
-
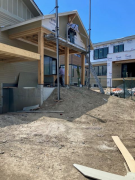
Siding in progress on rear porch gable
-
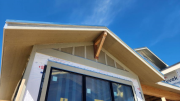
Board and batten on solarium gable
-
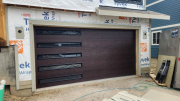
Garage door installed
-
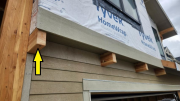
Corbels below garage cantilever
-
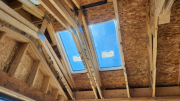
Solarium skylights from inside
-
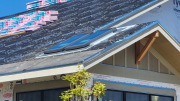
Solarium skylights installed
-
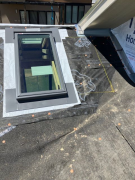
Skylight flashed and installed
-
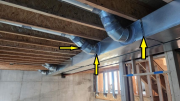
Sealed HVAC ducts for maximum airflow from heat pump
-
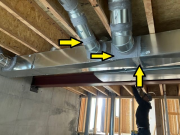
Sealing duct work for maximum airflow from heat pump
-
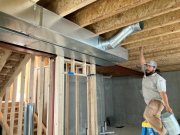
Very nice workmanship installing duct work for heat pump
-
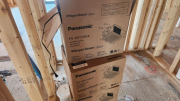
We use quiet Panasonic WhisperGreen Select fans
-
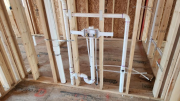
Laundry room plumbing
-
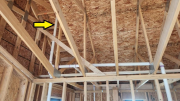
Plumbing vents
-
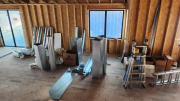
HVAC material stored in great room
-
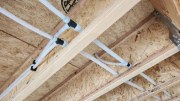
Best pex water lines and compression fittings
-
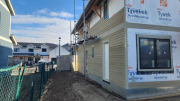
Siding being installed
-
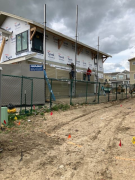
Installing siding on east wall
-
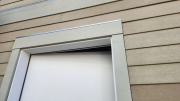
We remove brick mold before installing trim
-
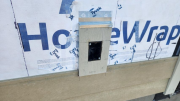
Outlet panels with flashing
-
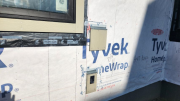
Panels for electric outlets and disconnects
-
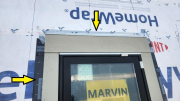
Window and trim flashings
-
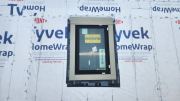
Window trim
-
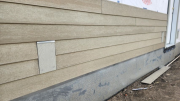
Outlet blocks line up with siding lines
-
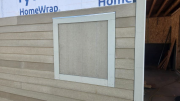
Special siding placement for electric panel
-
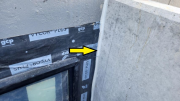
Window wells sealed against foundation
-
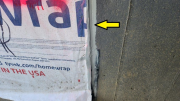
Vertical framing with weather barrier sealed to foundation in all similar locations
-
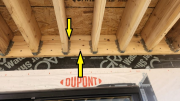
Deck ledger bolted & joist hangers are attached with screws for more secure fastening
-
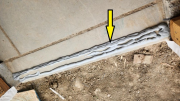
Garage man door set in sealant
-
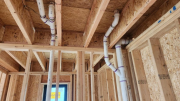
Plumbing drain lines in pantry
-
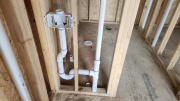
Studio laundry drain and vent line plumbing
-
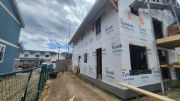
East soffit with beam and corbels
-
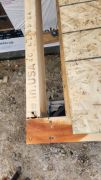
Deck perimeter built with solid glulam beams for extra stability
-
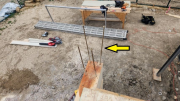
Deck beam is bolted to column for extra strength
-
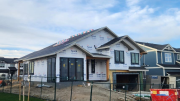
Front of house
-
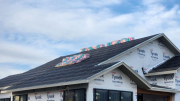
Roof shingles delivered
-
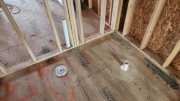
Upper bathroom plumbing
-
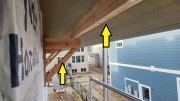
East soffit beam and supporting corbels
-
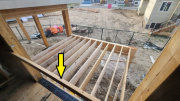
Master bedroom deck safety rail in place
-
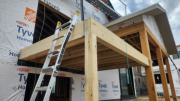
Deck glulam beams and post
-
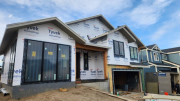
Front of house with exterior weather barrier
-
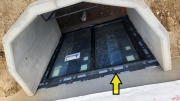
Basement window in window well with Vycor flashing
-
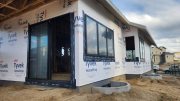
Back patio large sliding door
-
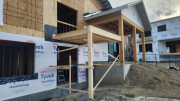
Deck is being built with glulam posts and beams
-
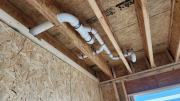
Plumbing drain lines in garage ceiling
-
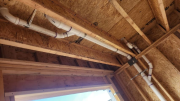
Plumbing drain lines in studio ceiling
-
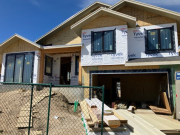
Exterior trim and windows
-
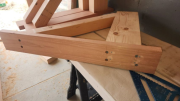
East soffit corbels bolted from backside
-
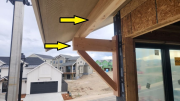
East soffit beam and corbel
-
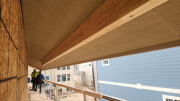
East soffit glulam beam in place ready for corbel attachments
-
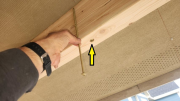
East soffit beam was bolted to each truss
-
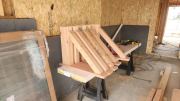
East soffit corbels are prebuilt on table
-
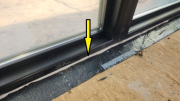
Solarium window set in sealant
-
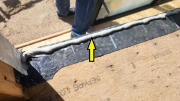
Solarium window to be set in sealant for maximum air infiltration control
-
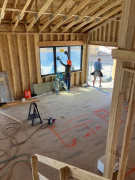
Installing windows
-
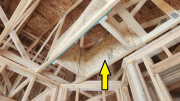
Attic access with tall insulation barrier for cleaner access
-
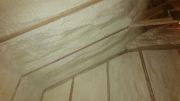
Attic mechanical room ceiling and walls insulated with closed cell foam
-
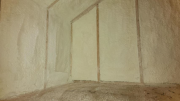
Attic mechanical room walls insulated with closed cell foam
-
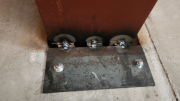
Basement steel beam shims are welded
-
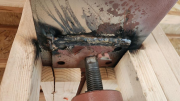
Steel column welded to steel beam
-
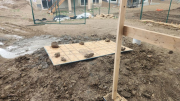
Freshly placed caisson protected from rain
-
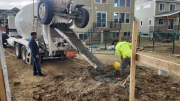
Concrete being placed in caisson hole
-
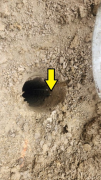
Caisson for deck has dried, steel in place
-
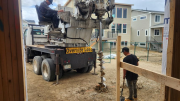
Caisson drill for deck post
-
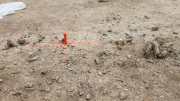
Caisson staked for drilling to support the upper deck
-
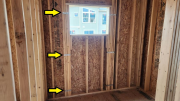
Post straps on side of window openings
-
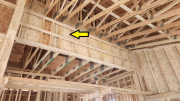
Attic knee wall extended to 5-inch depth to receive insulation
-
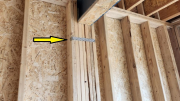
Straps at top of posts for extra strength and stability
-
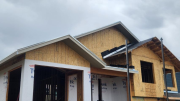
Fascias at front of house
-
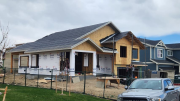
Roof covered with high-quality underlayment-house is dried in
-
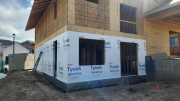
Starting house wrap
-
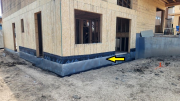
Ice & water shield protected with metal flashing
-
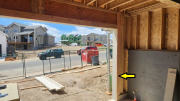
Backings for garage door installation
-
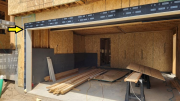
Garage door opening trimmed over Vycor flashing
-
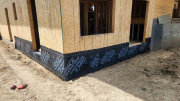
Back of house protected with ice & water shield for future additional moisture control
-
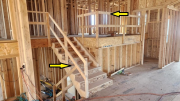
Temp construction safety railings
-
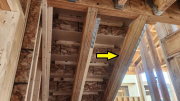
Upper stairs with LVL beams reinforcement for maximum stiffness
-
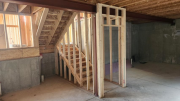
Basement stairs and walls
-
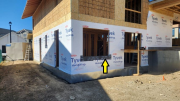
Window Vycor flashing before windows installation
-
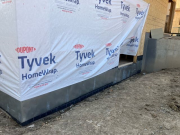
Flashing for extra moisture protection
-
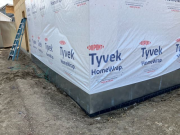
Tyvek & flashing for extra moisture protection
-
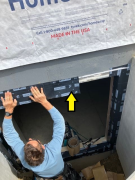
Vycor installation for basement windows for additional protection
-
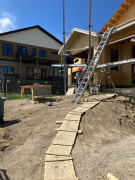
Fascia & soffit insulation in progress
-
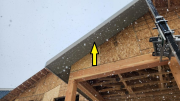
Another snow storm. Fascia soffit installation started
-
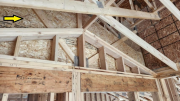
Master bedroom rake attic wall
-
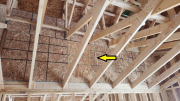
Attic knee wall above master bedroom
-
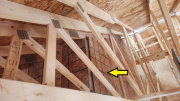
Attic walls of mechanical room
-
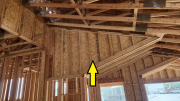
Attic walls are sheathed to receive insulation
-
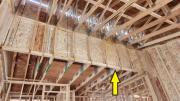
Attic knee walls between high and low ceilings
-
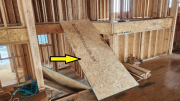
Stairs are protected from rain
-
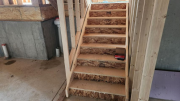
Basement stairs installed
-
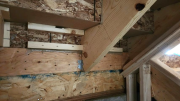
Bird mouth stringers
-
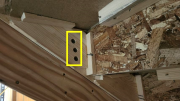
Side of stairs are bolted in the side walls for solid feel
-
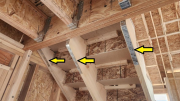
Each stair stringer is hung on strap
-
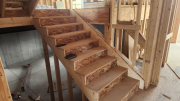
Middle stairs with open stringer installed
-
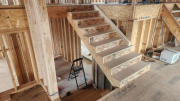
Upper stairs with open stringer installed
-
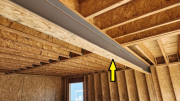
Steel beam plated
-
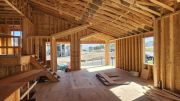
View from kitchen to solarium
-
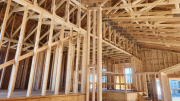
Tall kitchen walls
-
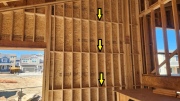
Tall walls blocked 4' O.C. per engineering
-
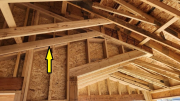
Rake ceilings by entry
-
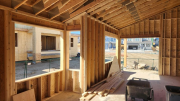
Windows in great room bring in lots of natural light
-
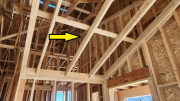
Ceiling underframe by entry
-
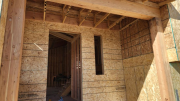
Front entry
-
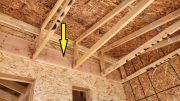
Front porch ledger and trusses
-
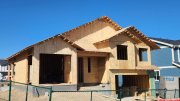
Front of house
-
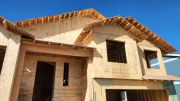
Front of house with front porch roof framed
-
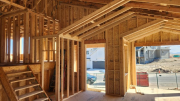
Ceiling lines by entry and solarium
-
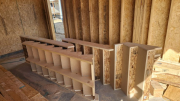
Stairs delivered
-
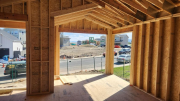
View from great room to solarium
-
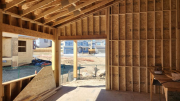
View from great room thru dining room looking north
-
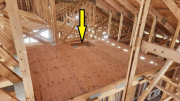
Attic mechanical room subfloor with access
-
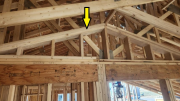
Master bedroom attic knee wall will be insulated
-
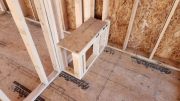
Slightly sloped shower seat in upper bathroom
-
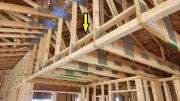
Trusses blocked for perfect drywall edge
-
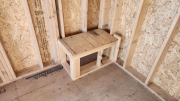
Slightly sloped shower seat in studio
-
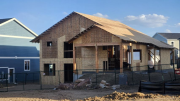
Back of the house with roof sheathed
-
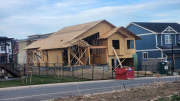
Most of the roof is sheathed
-
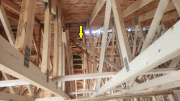
Gables are permanently braced
-
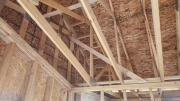
Gable bracing
-
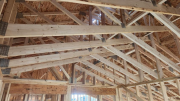
Rake master bedroom ceiling is under framed
-
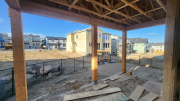
Rear patio beams & columns with bracing removed
-
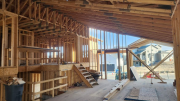
Tall front rake wall being framed
-
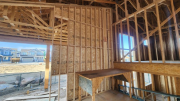
18 foot tall kitchen rake wall is framed
-
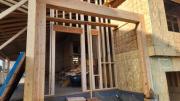
Front entry wall being sheathed
-
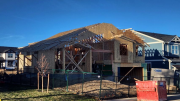
Shape of house with roof trusses installed
-
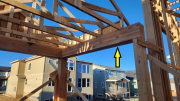
Rear patio 9x12 glulam beams
-
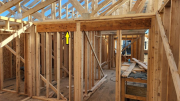
Strong LVL headers for future barn door in master bedroom
-
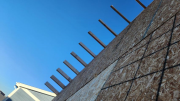
Roof gable overhangs (16 O.C.)
-
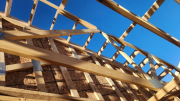
Roof gable overhangs are supported with 2x6 (16 O.C.)
-
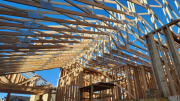
Roof trusses above great room
-
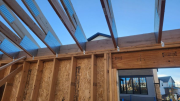
Trusses installed in great room
-
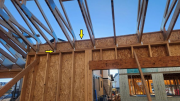
Trusses installed with hurricane clips and roll blocks
-
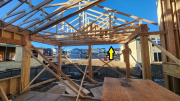
Future rear patio LVL beams, posts and trusses installed
-
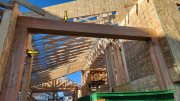
Entry massive glulam posts and beam
-
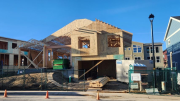
With roof trusses in place house is getting final shape
-
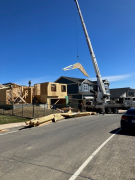
Cranes placing trusses
-
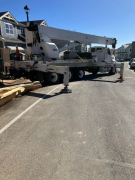
Crane setting up
-
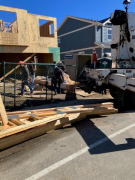
Crane setting up
-
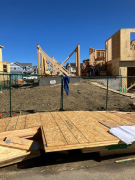
Walls in place awaiting trusses
-
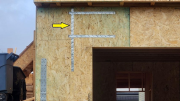
Garage header straps per engineering
-
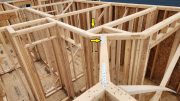
Top of upper interior walls with metal straps
-
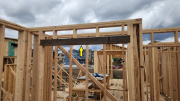
Strong LVL header for bypass door
-
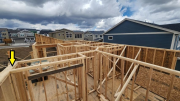
Top plates of upper interior walls
-
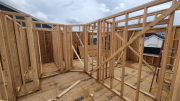
Interior walls on upper floor are framed
-
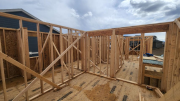
Interior walls in master suite
-
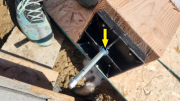
Epoxy rod and post base for 9x9 post
-
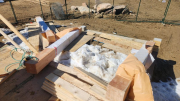
Rear patio 9x9 post are ready to be stood up
-
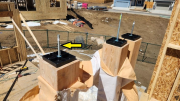
Patio post bases are epoxied upside-down
-
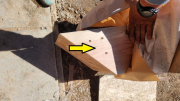
9x9 patio beams joints are cut and drilled
-
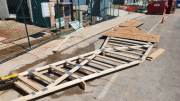
Gable trusses are prepared on the ground
-
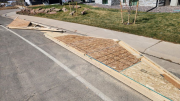
Truss gables are sheathed on the ground
-
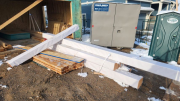
Glulam posts & beams for rear patio roof are delivered
-
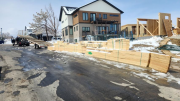
Roof trusses are delivered
-
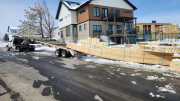
Roof trusses being dropped off
-
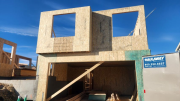
Upper walls in front of the house
-
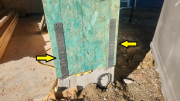
Wall hold downs are nailed
-
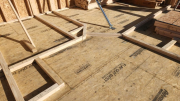
Interior wall plates on third floor
-
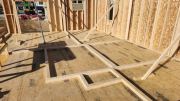
Interior wall plates on third floor
-
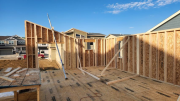
Walls on third floor
-
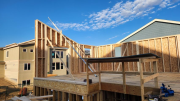
Master bedroom rake wall is stood up
-
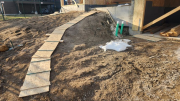
Walkway built to house for a cleaner & safer job site
-
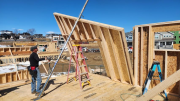
Master rake wall being stood up
-
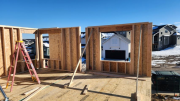
Front walls on third floor
-
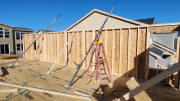
Long wall on third floor is stood up
-
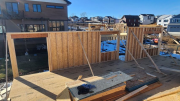
Mid-level floor walls are stood up
-
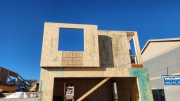
Third floor front walls
-
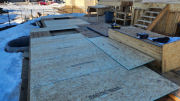
Large exterior walls on mid level are framed & sheathed on floor
-
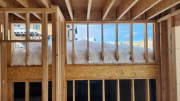
After snow storm
-
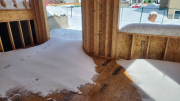
Lots of snow in studio
-
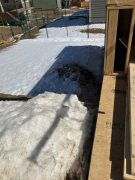
Snow piles behind studio walls
-
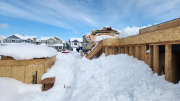
Main floor buried in snow
-
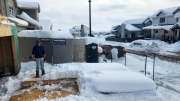
Bob removing snow
-
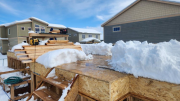
After the big snow storm
-
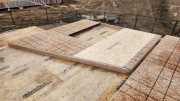
Master bedroom rake wall is framed
-
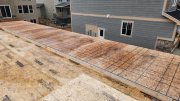
Big wall on third floor is framed and sheathed
-
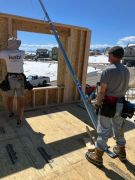
Standing front bedroom wall
-
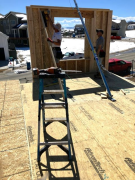
Standing front bedroom wall
-
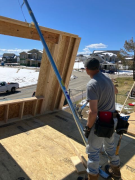
Standing front bedroom wall
-
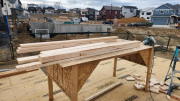
Multi-layer trimmers & posts are built on table for accuracy
-
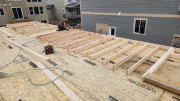
Bob framing wall on third floor
-
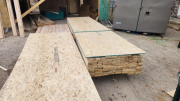
Material is protected from elements
-
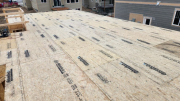
Third floor is sheathed
-
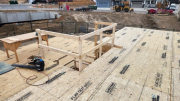
Safety railing around stair hole on third floor
-
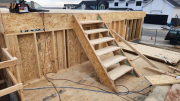
Temp construction stairs
-
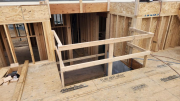
Safety railing around stair hole on second floor
-
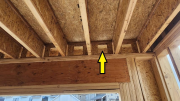
Holes in blocks to insulate floor cantilever
-
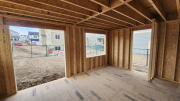
Studio area is cleaned and braces removed
-
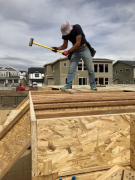
Paul insuring a tight subfloor
-
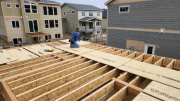
Bob applying glue for third floor subfloor
-
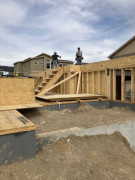
Paul and Bob laying out subfloor
-
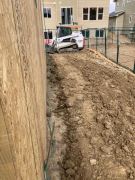
Grading the concrete areas
-
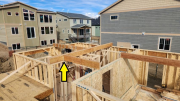
Upper floor LVL beams in place
-
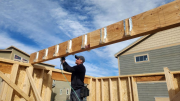
Bob nailing joist hangers above studio
-
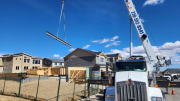
Crane placing garage steel beam
-
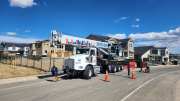
Crane set up with safety cones
-
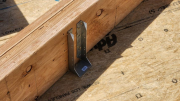
Beam hangers are nailed
-
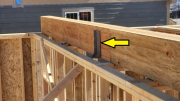
Beam hanger above studio
-
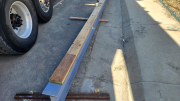
Garage steel beam is plated on ground
-
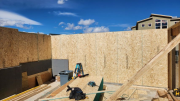
Interior garage walls are sheathed for easy insulation installation
-
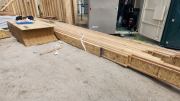
Upper floor material is delivered
-
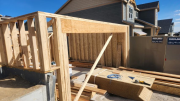
Garage door is framed
-
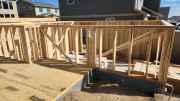
Knee walls are braced
-
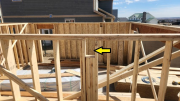
Pockets for garage steel beam
-
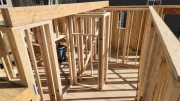
Studio interior walls are framed
-
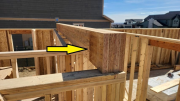
Massive 4-ply LVL beam above studio
-
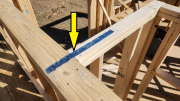
Interior walls are connected with strap to keep exterior wall integrity
-
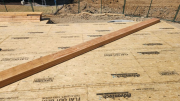
Long 3-ply LVL beam to be raised by crane
-
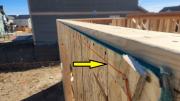
Walls are perfectly braced per string lines
-
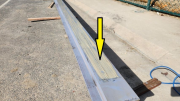
Premium glue under steel beam plate
-
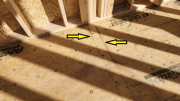
Lines for interior walls
-
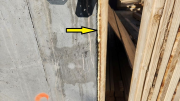
Vertical framing foamed to foundation wall
-
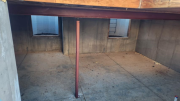
Only steel column in basement is installed
-
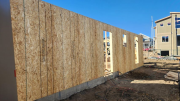
Studio & garage walls are sheathed
-
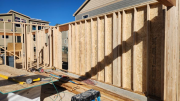
Framed and sheathed garage walls
-
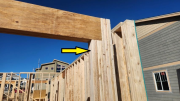
Massive posts under garage door header
-
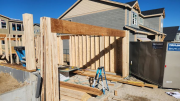
Massive garage door LVL triple header
-
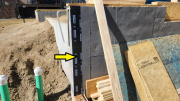
Vycor protection between foundation wall and framing
-
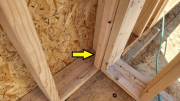
Connection for interior and exterior walls open for insulation
-
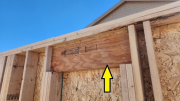
Superior LVL headers open for insulation
-
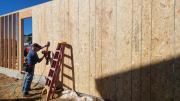
Bob nailing OSB on exterior walls
-
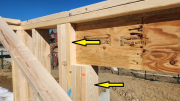
King studs & posts per structural engineer
-
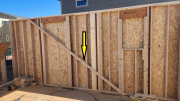
Walls are braced before sheathing
-
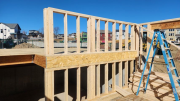
Knee walls between studio, basement & main floor
-
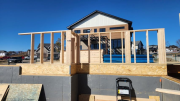
Knee walls between garage & main floor
-
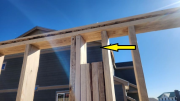
Framed pocket for steel beam
-
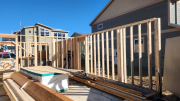
261Garage walls are framed
-
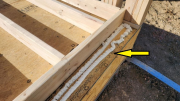
Exterior walls are stud on foam
-
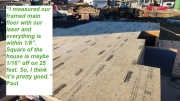
Advantech flooring installation on main floor complete
-
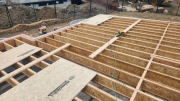
Advantech flooring being installed on main floor
-
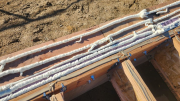
Glue & foam around floor ledgers for superior air infiltration control
-
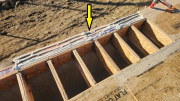
Foam applied before floor sheet is installed
-
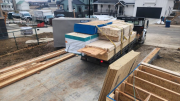
Wall material delivered
-
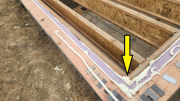
Spray foam over rigid foam block
-
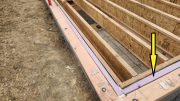
Rigid foam block behind LVL ledgers
-
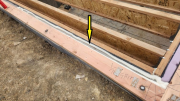
Spray foam under rigid foam block
-
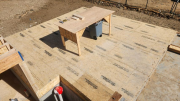
Studio floor sheathing is completed
-
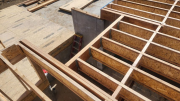
Main floor stair hole framed
-
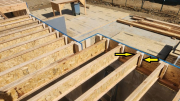
Main floor rim reinforced and squash blocks
-
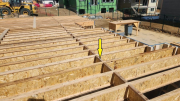
Main floor roll blocks on top of steel beam
-
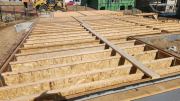
Main floor joists are braced
-
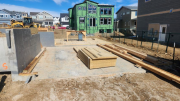
Staging area is clean and organized
-
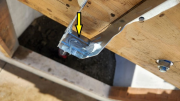
Hangers coated with sealant to prevent floor noise
-
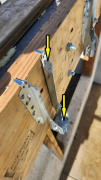
Hangers coated with sealant to prevent floor noise
-
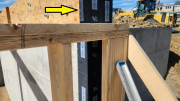
Studio knee wall protected from concrete with Vycor
-
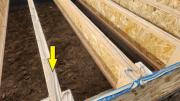
Ample amount of floor adhesive
-
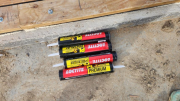
We only use the best floor adhesive
-
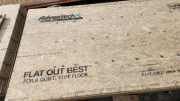
Advantech, a superior plywood floor, is used
-
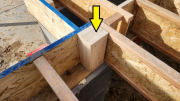
Strong blocks below heavy load points. We see this as very important
-
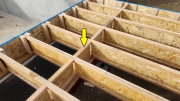
Roll blocks on top of steel beam
-
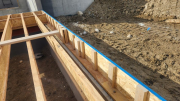
Parallel rim boards are reinforced with blocks
-
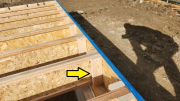
Floor rim is reinforced for roof loads
-
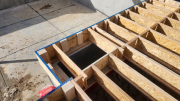
Crawlspace access is framed
-
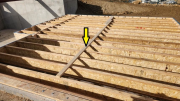
Floor joists are braced before sheathing to keep them perfectly straight
-
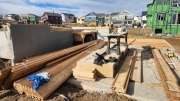
Floor pack material in the future garage
-
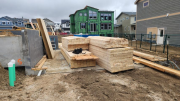
Wall material delivered
-
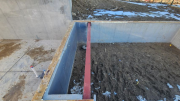
Small steel beam under studio floor in place
-
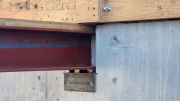
Steel beam set in foundation pocket
-
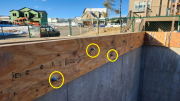
Three bolt pattern of LVL ledgers parallel to joist
-
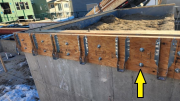
LVL ledgers bolted with five-eighths bolts
-
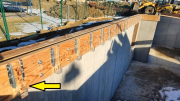
Floor joists hangers on LVL ledgers
-
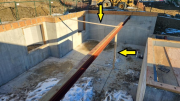
Long steel beam is plated & braced in place
-
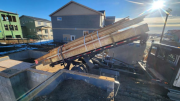
Floor material being delivered to future garage
-
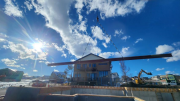
Long steel beam lifted by crane
-
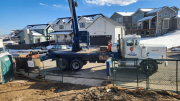
Crane to move steel beams
-
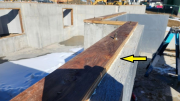
LVL treated plates installed in spray foam
-
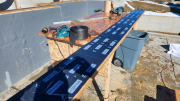
LVL foundation ledgers protected with Vycor flashing
-
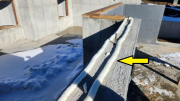
Sill plates installed using foam for superior air infiltration control
-
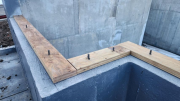
Superior LVL treated plates for a better framing system
-

Beautiful views from Louisville
-
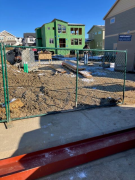
Paul starting to plate foundation
-
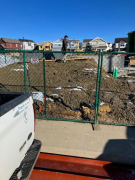
Preparing to place special LVL plates
-
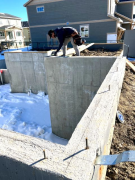
Locating the bolts to drill the plates
-
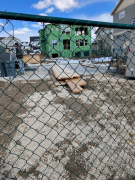
Plates & ledger lumber delivered after road base installation
-
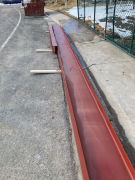
Steel delivered
-
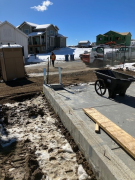
Chewy's man cleaning the street and sidewalks of the road base
-
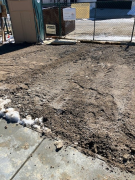
Road base in place for staging area for mud-free deliveries
-
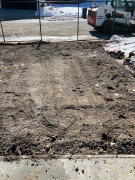
Road base in place for staging area for mud-free deliveries
-
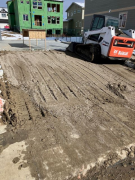
Spreading road base
-
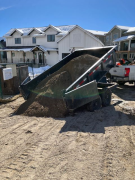
Road base for staging area
-
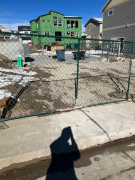
Staging area setup in garage
-
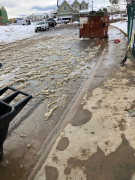
Parking area cleared
-
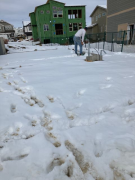
Paul shoveling snow off garage floor
-
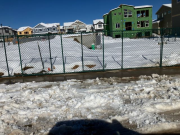
Before snow cleared from parking area
-
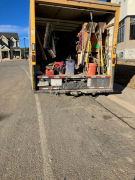
Professional organization of SW equipment
-
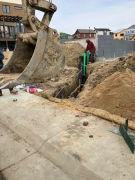
Installing new clean out risers
-
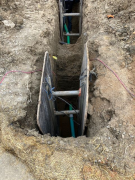
Shoring for new sewer line
-
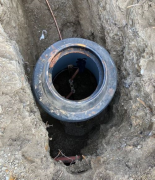
New meter pit & yoke
-
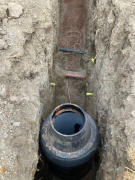
New water line under gas line
-
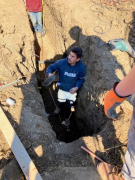
Installing new meter yoke
-
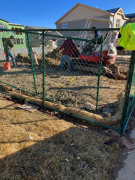
Starting trench for water line
-
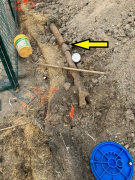
Old curb stop riser box
-
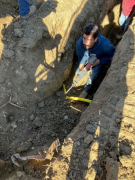
Cutting existing abandoned gas line
-
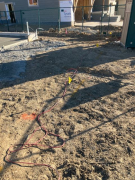
Gas line located before excavation
-
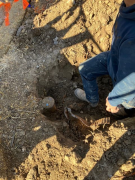
Exposing old curb stop box
-
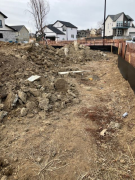
Debris left from FEMA cleanup
-
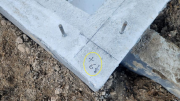
Foundation checked with laser & marked
-
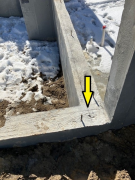
Lines snapped for sill plates
-
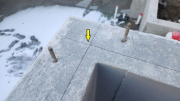
Lines snapped for sill plates
-
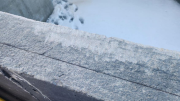
Very minor rough spot removed
-
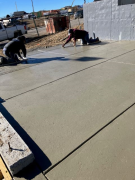
Final pass on garage floor
-
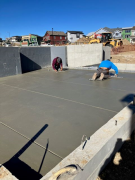
Concrete finishers for garage floor
-
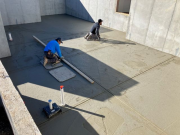
Basement initial level and finish
-
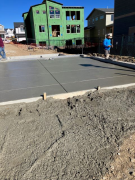
First layer of concrete completed for garage floor
-
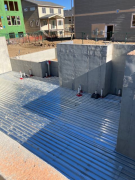
Ready for concrete
-
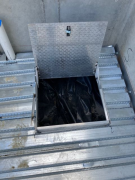
Access hatch
-
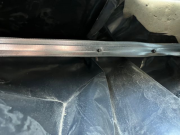
Membrane below structural floor mechanically fastened to the walls
-
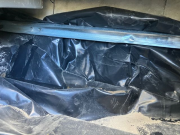
Membrane below structural floor mechanically fastened to the walls
-
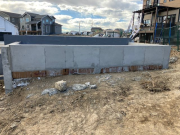
Rear patio walls complete & ready for backfill
-
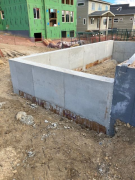
Rear patio walls complete & ready for backfill
-
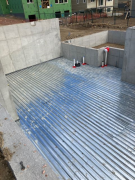
Corrugated steel in place - ready for concrete
-
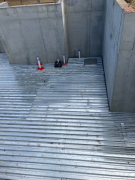
Corrugated steel in place - ready for concrete
-
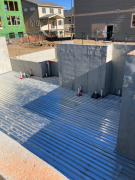
Basement ready for concrete
-
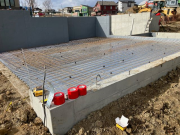
Steel mat in place for structural garage floor. Ready for concrete
-
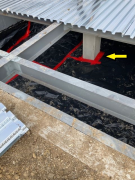
Vapor barrier with sealed joints under garage structural floor
-
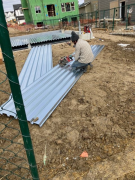
Cutting corrugated panels
-
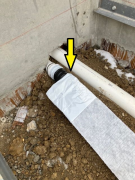
Radon connection basement to crawlspace
-
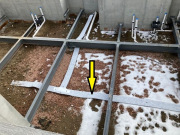
Radon mat system
-
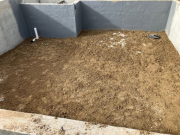
Crawlspace leveled ready for radon & vapor barrier
-
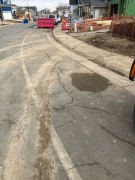
Cleaned street & sidewalk per city code
-
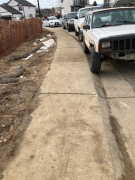
Cleaned street & sidewalk per city code
-
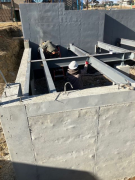
Welding & painting welded areas garage structural floor
-
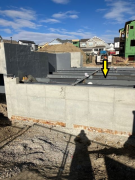
Steel beams for garage floor in place
-
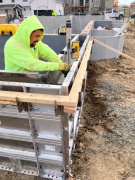
Laser level top of wall
-
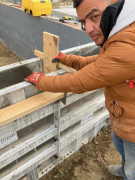
Rough top of wall gauge
-
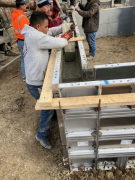
Leveling rear wall
-
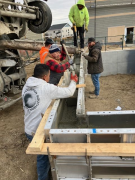
Using the vibrator to remove bubbles
-
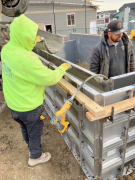
Using the vibrator to remove bubbles
-
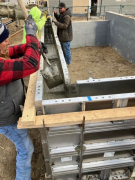
Moving concrete in the forms
-
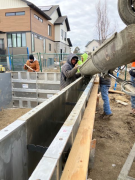
Placing concrete for 2nd phase of rear porch walls
-
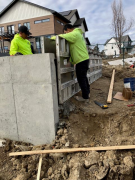
Installing 2nd phase of foundation forms
-
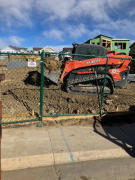
Grading backfill at entry
-
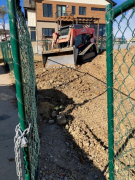
Grading backfill at entry
-
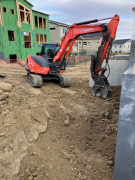
Backfill compaction
-
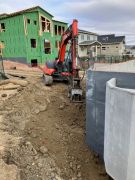
Backfill compaction
-
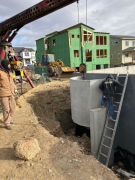
Drilling in anchor bolts
-
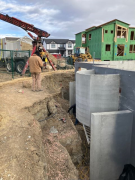
Installing window well
-
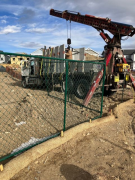
Lifting window well off the truck
-
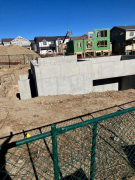
Beautiful finished concrete walls at front & entry
-
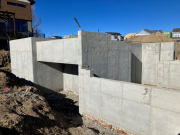
Garage & front entry
-
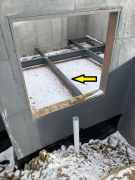
Structural steel floor in basement
-
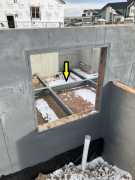
Structural floor steel in basement
-
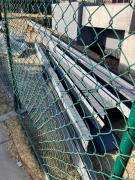
Structural floor steel delivered
-
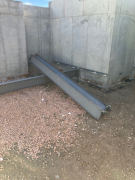
Basement main support beam
-
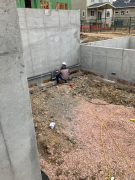
Beam supports being attached to the foundation wall
-
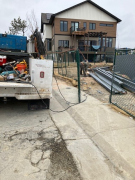
Beams & support members being welded
-
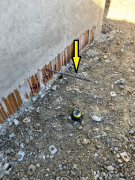
Checking for void collapse with rebar
-
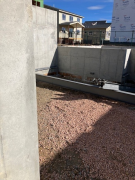
Spoils cleaned out
-
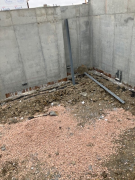
Spoils from drain left in basement
-
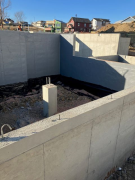
Perimeter drain in garage around basement
-
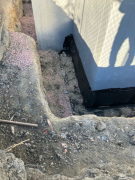
Drain at northwest corner
-
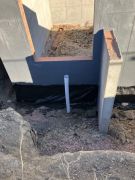
Drain & riser at basement window
-
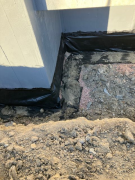
Drain and cover at front entry
-
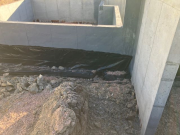
Drain and cover outside crawlspace
-
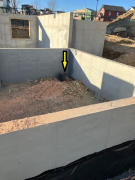
Sump pit in crawlspace
-
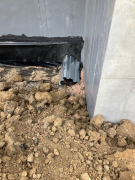
Corrugated steel over sewer pipe outlet
-
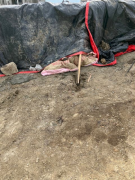
Insulation blankets over forms
-
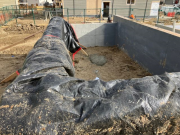
Insulation blankets over forms
-
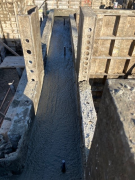
Concrete & anchor bolts placed
-
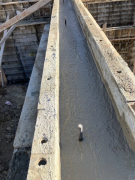
Concrete & anchor bolts placed
-
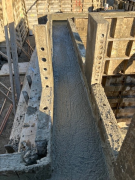
Concrete just placed into forms
-
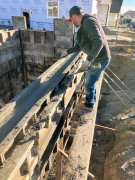
Leveling & finishing top of foundation
-
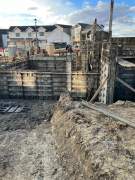
Pumping in progress
-
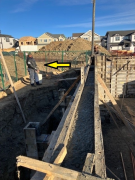
Pump operator using remote control filling forms
-
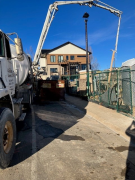
Pump set up
-
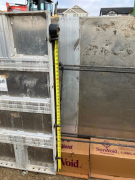
Wall height - 3 feet & 2 inches per plan
-
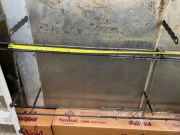
Vertical steel spacing
-
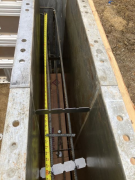
Vertical #4 at 4 ft OC or less
-
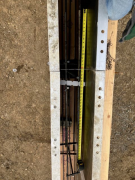
Steel splice well over the minimum 2 feet
-
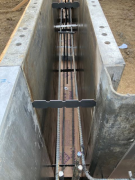
NW corner wall steel
-
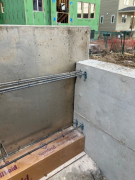
NE corner wall steel epoxied into existing concrete
-
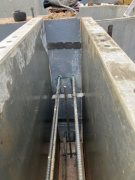
House to porch intersection
-
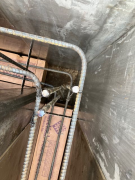
Corner caisson & wall steel
-
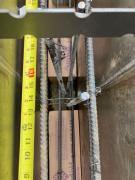
Center wall caisson
-
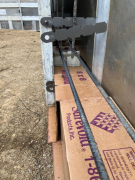
Bottom 2 - #4 bars above the void
-
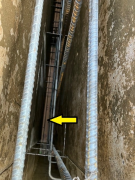
Void at the bottom of the wall
-
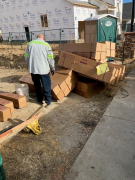
Void material being delivered
-
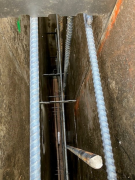
Wall reinforcing per engineer design
-
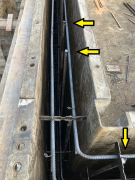
Vertical reinforcing bars
-
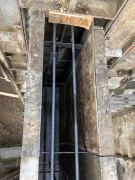
Reinforcing per engineered plans
-
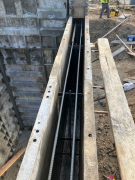
Reinforcing per engineered plans
-
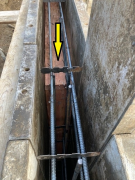
Reinforcing over wood window buck
-
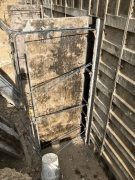
Reinforcing details
-
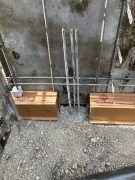
Reinforcing details
-
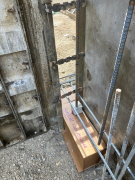
Reinforcing details
-
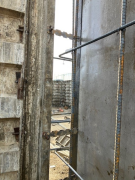
Reinforcing details
-
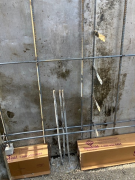
Reinforcing details
-
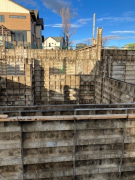
Forms set & ready to place concrete
-
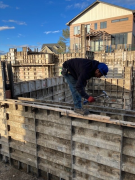
Final pieces being placed in the forms
-
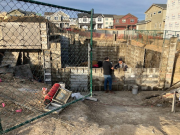
Reviewing wall heights
-
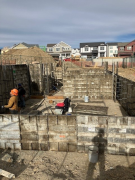
Exterior forms in place
-
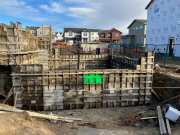
Garage forms
-
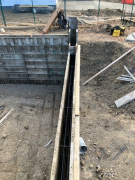
Foundation form placements in progress
-
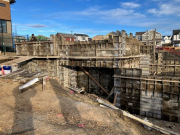
Foundation form placements in progress
-
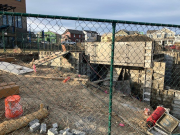
Form placements in progress
-
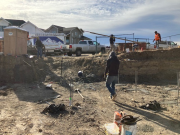
Forms being loaded into excavation
-
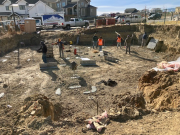
Intermediate support pads poured in place
-
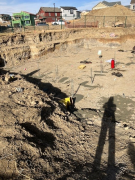
Caissons & pads with steel
-
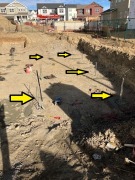
All caissons with steel poured in place
-
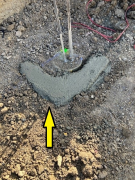
Corner caisson with support pads
-
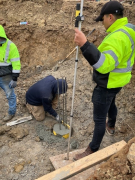
Finished caisson top
-
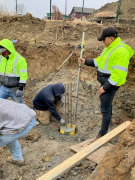
Sonotube in place & finishing at proper elevation
-
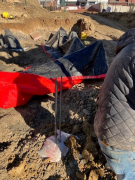
Caisson tops covered with insulation & blankets for protection from cold
-
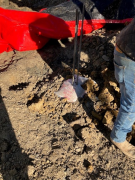
Caisson top before sonotube top set in place to prevent mushrooming
-
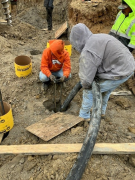
Placing concrete into drilled hole
-
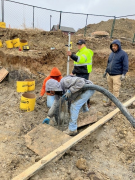
Checking caisson elevation
-
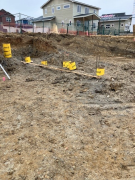
Drilled holes with steel in place
-
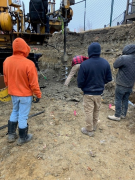
Cleaning spoils away from the hole
-
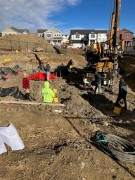
Caisson drilling in progress
-
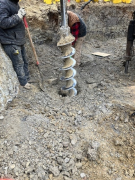
Drilling caissons per soil engineer
-
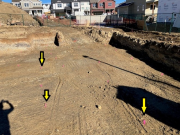
Excavation complete & caisson locations pinned
-
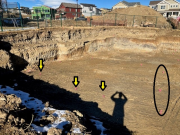
Excavation complete & caisson locations pinned
-
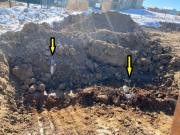
Caissons left in during demolition
-
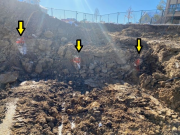
Caissons left in during demolition
-
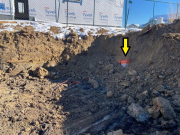
Caissons left in during demolition
-
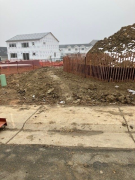
Soil from excavation stored on adjacent lot
-
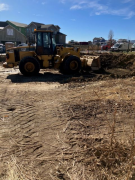
Excavation begins
-
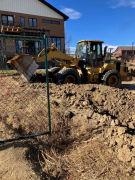
Excavation begins
-
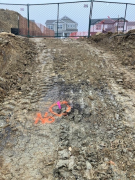
Ramp into excavation
-
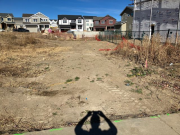
Lot staked
-
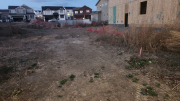
Lot clean by Paul & staking
-
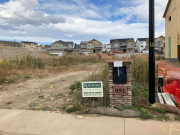
Lot before cleanup
-
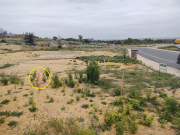
Lot staked for soils test
-
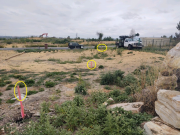
Lot staked for soils test
-
_thumb.jpg)
I broke ground! (Loud hurray & applause with gloves on)
-
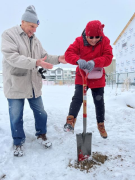
Ground breaking
-
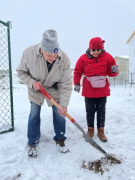
Maybe not!
-

Maybe!
-
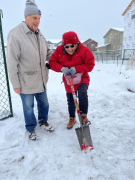
But, let's see if it is for ground breaking of frozen ground
-

It's for digging around flowers & shrubs when the ground is not frozen
-

Oh, it even has instructions
-
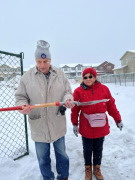
Groundbreaking
-

Thank you all for braving the cold & snow
-
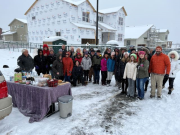
What a great group of friends
-

This is John, my builder
|