The following are photos of the construction progress on the Loblolly Pine Site.
|
|
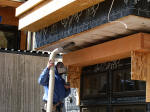
|
|
Insulating the Living Room Floor Overhang
|
|

|
|
Posts Out Ridges are Protected from Sun
|
|
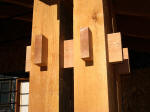
|
|
Little Posts Out Ridges Installed
|
|
|
|
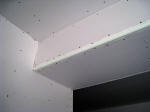
|
|
Detail of Drywall Corners
|
|
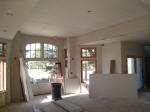
|
|
Drywall being Installed in Living Room
|
|
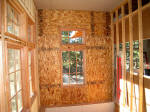
|
|
Shear Wall by Stairs
|
|
|
|
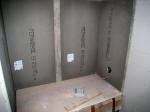
|
|
Durock Sheathing Used in Bathrooms
|
|
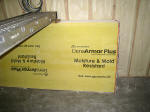
|
|
Paperless Drywall for Pool Room
|
|
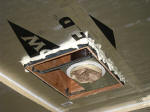
|
|
Light Boxes in Pool Room Ceiling are Sealed
|
|
|
|

|
|
Foam Sheathing on Pool Room Ceiling is Taped & Caulked
|
|
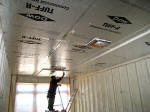
|
|
Carlos Installed Foam Sheathing at pool Room Ceiling
|
|
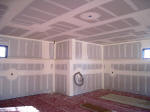
|
|
Garage Walls are being Taped
|
|
|
|

|
|
Interior Plumbing Wall in Garage is Insulated
|
|
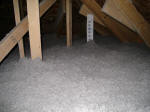
|
|
Garage Attic Insulated with Cellulose
|
|
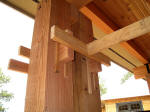
|
|
Post Outridges Braced in Place
|
|
|
|
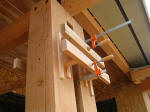
|
|
Post Outridges Braced After Epoxy Connection
|
|
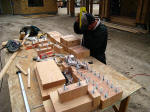
|
|
Carlos Working on Epoxy & Dowels for Outridges
|
|

|
|
Lightning Rods Installed
|
|
|
|

|
|
Lightning Cable Coming Out of Wall
|
|
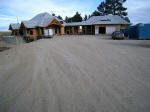
|
|
Driveway Extended
|
|

|
|
Gas Meter Installed
|
|
|
|

|
|
Massive Timber Header Above Pool Room
|
|

|
|
Massive Headers on Walkout Walls
|
|

|
|
Joint in Breezeway Soffits
|
|
|
|
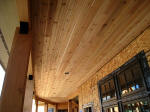
|
|
Breezeway Soffit Finished
|
|
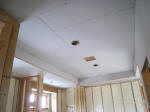
|
|
Drywall at Master Bathroom Ceiling
|
|
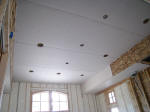
|
|
Kitchen Ceiling Drywalled
|
|
|
|
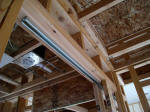
|
|
Pocket Door Tracks Installed
|
|
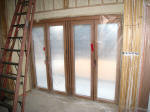
|
|
Nana Door Protected on Inside
|
|
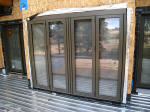
|
|
Nana Door Installed
|
|
|
|
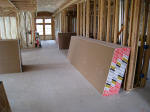
|
|
Drywall Stocked Inside House
|
|
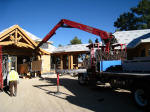
|
|
Drywall for Main House Delivered
|
|
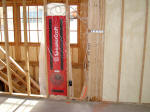
|
|
Speaker in Living Room Installed
|
|
|
|
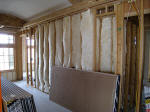
|
|
Sound Insulated Interior Walls
|
|
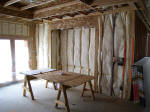
|
|
Interior Walls Insulated for Sound
|
|

|
|
Insulation at Basement Walls
|
|
|
|
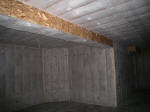
|
|
Basement Walls are Insulated
|
|
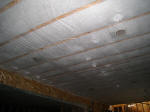
|
|
Basement Ceilings are Insulated for Radiant Heat
|
|
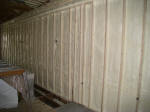
|
|
Insulated Walls in Pool Room
|
|
|
|
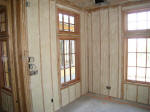
|
|
Insulation Finished in Study Walls
|
|
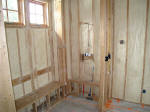
|
|
Master Shower Walls are Insulated
|
|
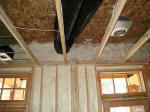
|
|
Space Above Dropped Ceilings is Sprayed
|
|
|
|
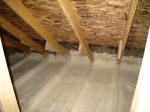
|
|
Attic is Sealed with Closed Cell Foam
|
|
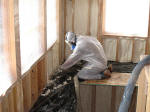
|
|
Close Cell Foam nisulation is Sprayed
|
|
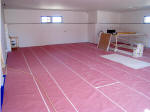
|
|
Garage Drywall Installed & Floors Protected with Rosin Paper
|
|
|
|
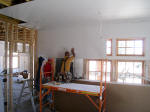
|
|
Drywall Installation at Garage Walls
|
|

|
|
Drywall Installation at Garage Ceilings
|
|
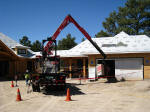
|
|
Drywall for the Garage is Delivered
|
|
|
|
|
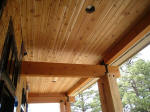
|
|
Tongue & Groove Soffits Installed
|
|
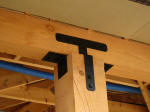
|
|
Timber Posts Brackets Installed
|
|

|
|
Timber Posts Brackets Installed
|
|
|
|
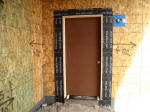
|
|
Garage Man Doors Installed
|
|
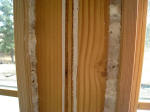
|
|
Windows Jambs are Foamed
|
|
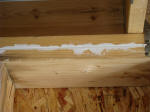
|
|
Top Plates are Caulked
|
|
|
|

|
|
Multiple Studs Packs are Caulked
|
|
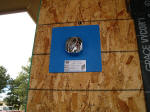
|
|
Quick Flashings are Used
|
|
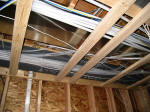
|
|
Pex Tubing in Mechanical Room Soffit
|
|
|
|
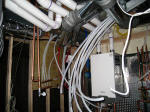
|
|
Pex Tubing in Mechanical Room
|
|
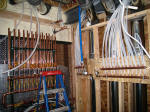
|
|
Heating Manifolds in Mechanical Room
|
|
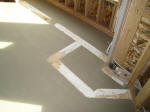
|
|
Floor Sleepers for Living Room Window Seat
|
|
|
|
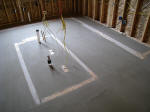
|
|
Floor Sleepers in Kitchen
|
|

|
|
Shower Base in Laundry Room
|
|
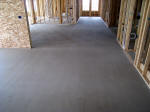
|
|
Floor is Finished and Dry
|
|
|
|
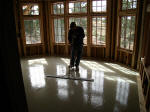
|
|
Finishing in Floor
|
|
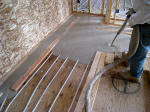
|
|
Pouring Gypcrete in Master Closet
|
|

|
|
Pouring Gypcrete in Master Closet
|
|
|
|

|
|
Floor Holes Sealed Before Pour
|
|
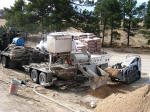
|
|
Gypcrete Mixing Machine
|
|
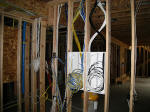
|
|
Low Voltage Control Panels in Storage Room
|
|
|
|

|
|
Wires Sealed in Breezeway Fire Wall
|
|
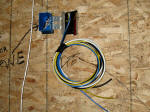
|
|
Low Voltage Wiring Installed
|
|
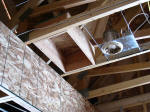
|
|
Boxes for Speakers Installed
|
|
|
|
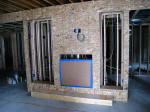
|
|
Basement Fireplace Sheathed for Stone
|
|

|
|
Swimming Room Deck Access Panel
|
|
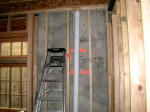
|
|
Radon Vent Pipe Installed
|
|
|
|
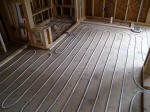
|
|
Pex Tubing in Master Bathroom
|
|

|
|
Pex Tubing in Master Bathroom
|
|

|
|
Brackets on Top of Columns Installed
|
|
|
|

|
|
Heating Valve Control Wall
|
|

|
|
Ellipse Ceiling with Finished Cove
|
|
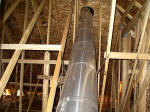
|
|
Solatube Pipe in Attic
|
|
|
|
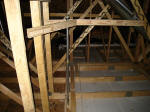
|
|
Conduit for Future PV in Attic
|
|

|
|
A Lot of Wires Go to Electric Panels
|
|
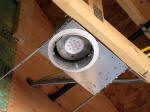
|
|
LED Can Lights
|
|
|
|
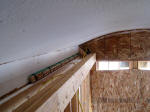
|
|
Detail of Cove Ceiling with Temp LED Strip
|
|
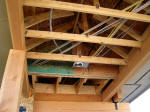
|
|
Breezeway Soffit
|
|
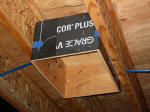
|
|
Boxes for Swimming Room Lights Sealed with Vycor
|
|
|
|
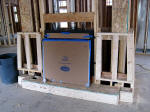
|
|
Living Room Fireplace Battered Walles being Framed
|
|
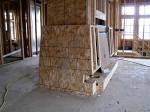
|
|
Fireplace Battered Walls with Pocket for Stone Hearth
|
|
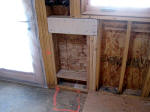
|
|
Opening for Dog Door in Laundry Room
|
|
|
|

|
|
Perimeter Joists in Basement Open for Insulation
|
|
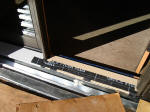
|
|
Door Thresholds Protected with Metal Flashings
|
|
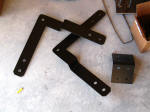
|
|
Powder Coated Brackets for Breezeway Posts
|
|
|
|
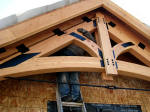
|
|
Carlos Bolting Timber Truss Saddles
|
|

|
|
Bolts for Porch & Breezeway Column Brackets
|
|
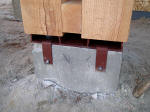
|
|
Rear Porch Post Bases Bolted & Welded
|
|
|
|

|
|
Mechanical Room Ceiling
|
|
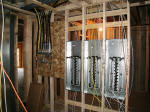
|
|
Electrical Panels in Mechanical Room
|
|
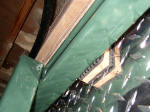
|
|
Unistruts for Heat Controls Installed Over Rubber Bushings
|
|
|
|
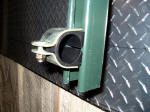
|
|
Heating Valve Manifolds Installed in Rubber Sleeves
|
|
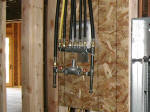
|
|
Detail of Gas Manifold in Mechanical Room
|
|
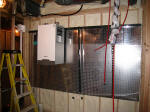
|
|
Boiler Installed over Diamond Plate
|
|
|
|

|
|
Fireplaces Protected
|
|
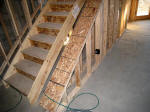
|
|
Rake Walls by Stairs Framed
|
|

|
|
Tub in Basement Protected
|
|
|
|

|
|
Solatubes Installed
|
|
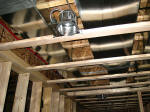
|
|
Soffit in Basement with Can Lights
|
|
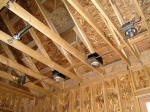
|
|
Ceiling in Guest Bedroom
|
|
|
|
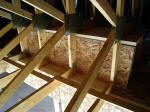
|
|
TV Lift Box in Attic
|
|

|
|
TV Lift Opening in Living Room
|
|

|
|
Ledgers in Master Bedroom are Open for Insulation
|
|
|
|

|
|
Ledgers in Living Room are Open for Insulation
|
|
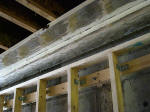
|
|
Detail of Top of Wall in Pool Room
|
|
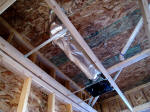
|
|
Bathroom Fans Installed
|
|
|
|

|
|
Fireplace Flues in Attic
|
|

|
|
Fireplace Flues
|
|
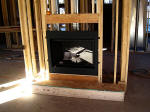
|
|
Living Room Fireplace Installed, Hearth Support Framed
|
|
|
|
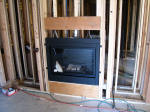
|
|
Basement Fireplace Installed
|
|

|
|
Large Soffit in Basement is Finished
|
|
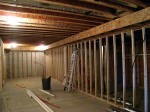
|
|
Extra Soffits in Storage Room
|
|
|
|
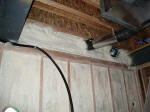
|
|
Top of Insulated Mechanical Room Wall
|
|
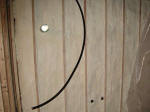
|
|
Mechanical Room Wall Insulated with Foam
|
|
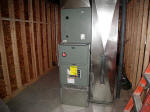
|
|
Mechanical Room
|
|
|
|
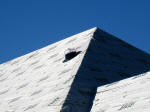
|
|
Solatube on Roof
|
|

|
|
Roof Above Master Suite Changed
|
|
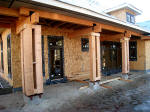
|
|
Rear Porch Columns Installed
|
|
|
|
|
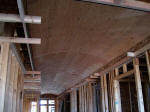
|
|
Ellipse Ceiling in Hallway
|
|

|
|
Dining Coffer Ceiling
|
|
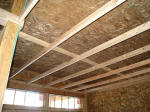
|
|
Dropped Ceiling in Breakfast Room
|
|
|
|
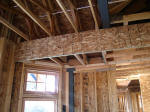
|
|
Living Room Soffits
|
|
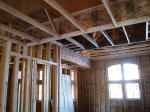
|
|
Kitchen Soffits
|
|

|
|
Detail of Cove Soffit
|
|
|
|
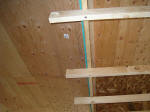
|
|
2x4's for Cove Ceiling Attached with Screws
|
|

|
|
Bottom of Trusses are Sheathed for Insulation
|
|
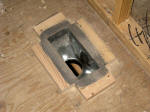
|
|
Supply Register for AC Distribution
|
|
|
|
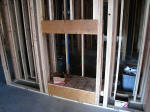
|
|
Fireplace Openings Framed
|
|
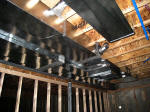
|
|
Ductworks in Mechanical Room
|
|

|
|
Ductworks Sealed for Better Airflow
|
|
|
|
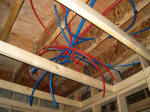
|
|
Water Lines
|
|
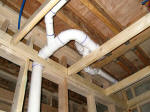
|
|
Plumbing Under Guest Bathroom
|
|
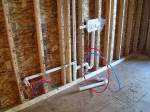
|
|
Plumbing in Laundry Room
|
|
|
|
|
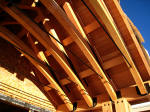
|
|
Detail of Entry Roof with Open Rafters
|
|

|
|
Entry
|
|
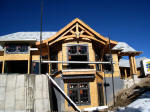
|
|
Southeast Part of House with Windows Installed
|
|
|
|
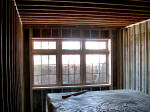
|
|
Windows Installed in Swimming Pool Room
|
|
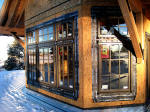
|
|
Master Bedroom Window
|
|
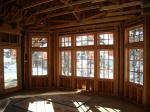
|
|
Master Bedroom has 14 Windows and Big Door
|
|
|
|

|
|
Detail of Deep Window Jambs in Basement
|
|
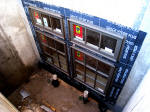
|
|
Windows Installed in Swimming Pool Room
|
|
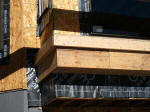
|
|
Exterior Shelf Under Living Room Window
|
|
|
|
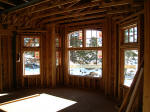
|
|
Living Room has 11 Windows and Large Door
|
|
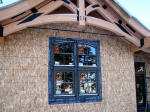
|
|
Kitchen Windows Installed
|
|

|
|
Doors & Windows by Rear Porch
|
|
|
|

|
|
Dining Room Doors & Windows
|
|
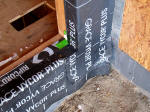
|
|
Ice&Water, Green Corner for Extra Protection, Vycor Before Door Install
|
|
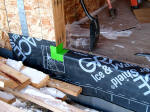
|
|
Green Corner over Ice&Water for Extra Protection
|
|
|
|

|
|
Sealed Supply Ducts
|
|
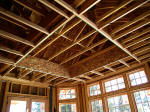
|
|
Master Bedroom Ceiling
|
|

|
|
Drain & Vent for Plumbing System
|
|
|
|

|
|
Front Elevation
|
|

|
|
Entry Roof Finished
|
|
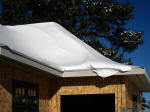
|
|
Snow on Garage Roof
|
|
|
|
|
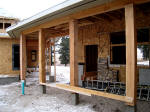
|
|
10x10 Columns in Breezeway Installed
|
|
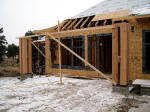
|
|
4-Ply Columns at Entry in Place
|
|
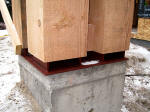
|
|
Custom Post Base for Entry Posts
|
|
|
|
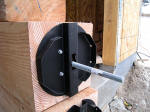
|
|
Detail of 10x10 Post Base
|
|

|
|
Beams & Hangers for Entry Roof
|
|

|
|
Soffits at Dining Room Dormer
|
|
|
|

|
|
Vycor Flashing for Windows is Installed
|
|
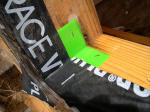
|
|
Green Corners for Proper Window Flashing
|
|
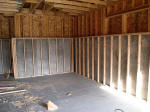
|
|
Garage Half Walls Finished
|
|
|
|

|
|
Added Sheer Wall by Kitchen
|
|
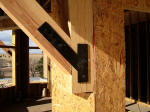
|
|
Detail of 45 Degree Beam Plate
|
|
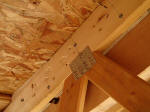
|
|
Trusses & Timber Rafters Bolted Together
|
|
|
|

|
|
Soffits by Breezeway
|
|

|
|
Fascia & Soffit at Garage
|
|

|
|
Rafters, Soffit & Walls Under Living Room Roof
|
|
|
|
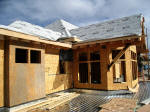
|
|
Master Suite Roof is Finished
|
|
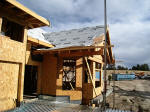
|
|
Living Room Roof Finished
|
|

|
|
Detail of Master Bedroom Roof
|
|
|
|

|
|
Septic Field Back Filled
|
|

|
|
Valves in Septic Field
|
|
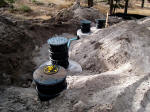
|
|
Extensions on Septic Tanks Installed
|
|
|
|
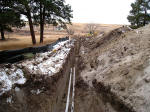
|
|
Trench Behind Septic Tanks
|
|
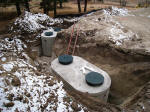
|
|
Septic Tanks Installed
|
|
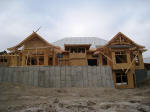
|
|
View from the South
|
|
|
|
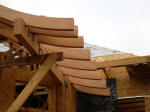
|
|
Radius Timber Tails above Living Room
|
|
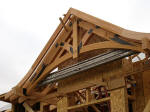
|
|
Living Room Gable Beams Installed
|
|

|
|
Timber Rafters Installed Next to Trusses
|
|
|
|
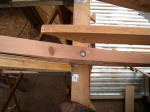
|
|
Timber Tails Bolted Down with 12 Inch Lugs
|
|
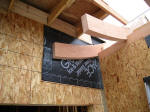
|
|
Last Tail Installed over Ice&Water Shield
|
|
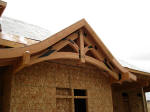
|
|
Kitchen Gable Beams & Roof Finished
|
|
|
|
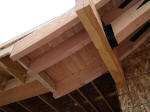
|
|
Timber Radius Rafters Sheeted with 2x6
|
|
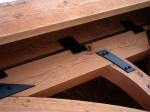
|
|
Custom Saddle Brackets Between Truss & Rafters
|
|

|
|
Carlos Bolting Down Timber Radius Tails
|
|
|
|
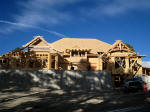
|
|
South Elevation
|
|

|
|
Master Bedroom Timber Beam
|
|
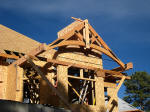
|
|
Living Room Timber Truss
|
|
|
|
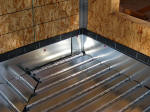
|
|
South Patio Flashing
|
|

|
|
North Dormer Framed
|
|
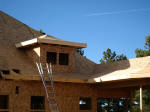
|
|
Entry Dormer Framed
|
|
|
|
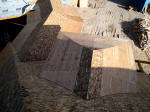
|
|
Dormer Roof from Top
|
|
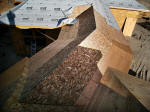
|
|
Breezeway Radius Hips & Valleys
|
|

|
|
Beams Sit on Temp Braces
|
|
|
|
|
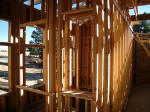
|
|
Niche by Stairs
|
|

|
|
Shower Seat in Guest Shower
|
|
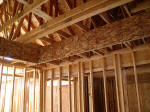
|
|
Soffits in Laundry Room
|
|
|
|
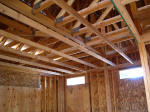
|
|
Ceiling in Study is Dropped
|
|
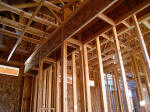
|
|
Dropped Soffits in Study
|
|
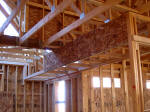
|
|
East Soffit in Kitchen
|
|
|
|
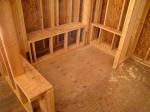
|
|
Master Shower Seats
|
|
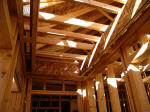
|
|
Ceiling in Master Hallway
|
|
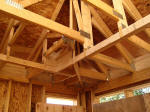
|
|
Ceiling in Master Bathroom
|
|
|
|
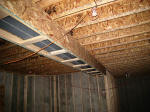
|
|
Framing Around Basement Beams
|
|
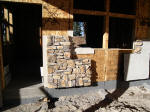
|
|
Stone Samples on Garage Walls
|
|
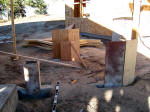
|
|
Concrete Extensions for Breezeway Formed
|
|
|
|

|
|
Bottom of Finished South Patio
|
|
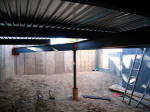
|
|
Crawl Space Under South Patio
|
|

|
|
Corrugated Metal Sheeting is Screwed to Steel Beams
|
|
|
|
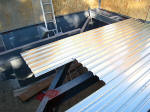
|
|
Steel Beams are Sheathed with Corrugated Metal Sheeting
|
|
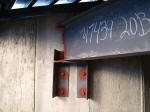
|
|
Steel Beams are Bolted to Foundation Walls
|
|
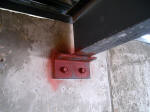
|
|
Steel Beam Connection
|
|
|
|
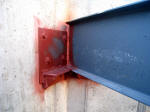
|
|
Main Beam Connection
|
|

|
|
Iron Workers Welding Steel Beams
|
|
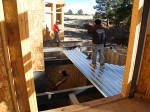
|
|
Iron Workers Working on South Patio
|
|
|
|
|
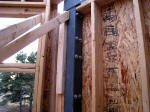
|
|
Bolts in Steel Column Holding Timber Beam on Outside
|
|
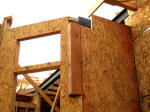
|
|
Timber Beam Bolted to Steel Column
|
|
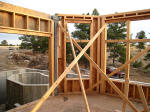
|
|
Steel Column Installed at Master Bedroom Wall
|
|
|
|
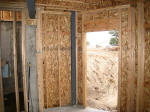
|
|
Steel Column from Basement to Roof
|
|
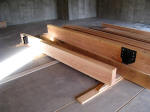
|
|
Living Room 6x14 Beams with Hangers Installed
|
|

|
|
Garage Interior Walls
|
|
|
|

|
|
Garage Interior Wall
|
|

|
|
Beam Pockets Closed & Filled with Grout
|
|
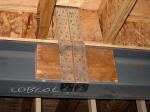
|
|
Straps will be Welded to Steel Beams
|
|
|
|
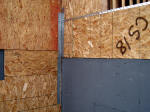
|
|
Large Straps Floor to Floor
|
|
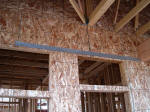
|
|
Large Strap Above Window
|
|

|
|
Window Openings Strapped Per Plan
|
|
|
|
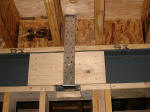
|
|
Strap Hold Down in Basement
|
|

|
|
Double Hold Downs for Sheer Walls
|
|
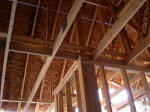
|
|
Blocked Trusses Above Sheer Walls
|
|
|
|
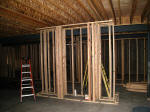
|
|
Basement Fireplace Walls Framed
|
|

|
|
Kitchen Gable Truss Installed
|
|
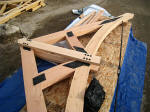
|
|
Living Room Truss
|
|
|
|
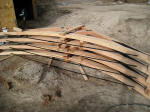
|
|
Entry Roof Trusses Delivered
|
|

|
|
Planter Box for South Patio
|
|
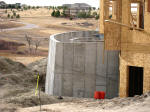
|
|
Battered Foundation Walls for South Patio
|
|
|
|
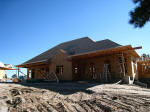
|
|
Rear Elevation with Main Roof Sheathed
|
|

|
|
Main Roof Sheathed
|
|
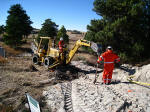
|
|
Xcel Energy Working on Gas Line
|
|
|
|
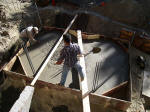
|
|
Bottom of Planter Box being Finished
|
|
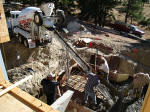
|
|
Planter Floor of South Patio being Placed
|
|

|
|
Ledge at Stair Opening is Framed
|
|
|
|
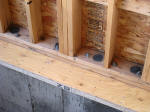
|
|
Extra Anchor Bolts are Set in Epoxy
|
|
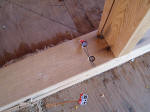
|
|
Shear Walls are Bolted to Joists Below
|
|

|
|
Extra Structural Wall in Meachanical Room
|
|
|
|

|
|
Some Walls in Basement are 2x8
|
|
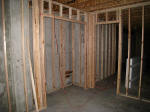
|
|
Basement Walls
|
|

|
|
Walls for Planter Box Formed
|
|
|
|
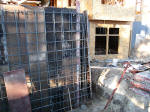
|
|
South Patio Battered Walls are Formed
|
|
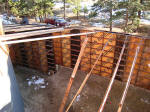
|
|
Curved Battered Wall for South Patio Formed
|
|
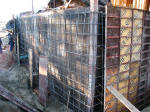
|
|
Foundation Walls for South Patio
|
|
|
|
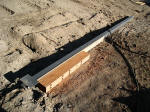
|
|
Long Steel Column with Timber Beam Attached
|
|

|
|
4 Steel Columns with Timber Beams Attached
|
|
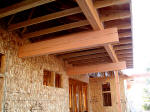
|
|
6x14 Timber Beams Hanging Above Rear Porch
|
|
|
|
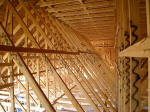
|
|
Truss Bracing Finished
|
|
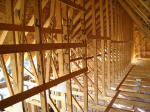
|
|
Trusses are Braced
|
|
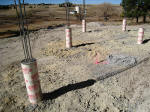
|
|
Caissons for Patio
|
|
|
|
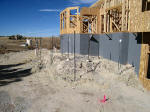
|
|
Caissons for South Patio
|
|
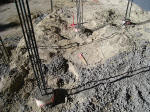
|
|
Caissons for Patio with Concrete & Steel Placed
|
|
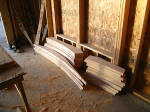
|
|
Small Radius Pieces for Hips
|
|
|
|
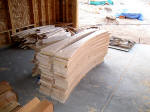
|
|
Large Radius Pieces for Main Roof
|
|

|
|
East Roof Plane Before Sheathing
|
|

|
|
Roof Peak Finished
|
|
|
|
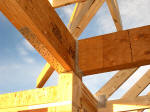
|
|
Post Beam Connection by Master Bedroom
|
|
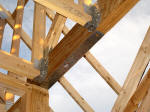
|
|
Drag Strap Under Truss Girder
|
|

|
|
Truss Opening for Future TV Lift
|
|
|
|

|
|
Kitchen Trusses
|
|
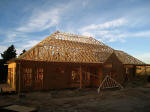
|
|
Rear Elevation
|
|
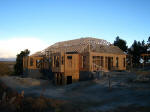
|
|
Main Trusses Installed wihout Upper Peak Trusses
|
|
|
|

|
|
Web Stiffeners Inside Steel Beams are Welded
|
|
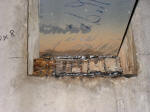
|
|
Shims Under Steel Beams are Welded
|
|

|
|
Very Long Timber Beam by Rear Porch
|
|
|
|
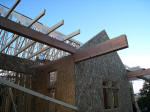
|
|
Kitchen Roof Beam Outriggers
|
|
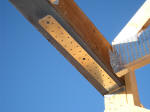
|
|
Drag Strap Under Steel Beam has to be Welded
|
|

|
|
Roof has Many Drag Straps Under Girders
|
|
|
|
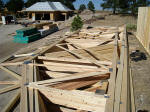
|
|
Large Trusses are Ready
|
|
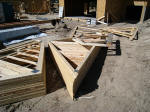
|
|
Small Trusses Ready
|
|

|
|
Roof Girders are Built on the Ground
|
|
|
|

|
|
Steel Beam and Columns for Roof
|
|

|
|
10x10 Timber Column Beams Stored in Garage
|
|
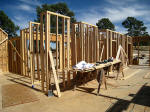
|
|
Interior Walls are Finished
|
|
|
|
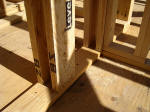
|
|
Detail of Framed Pocket Doors
|
|

|
|
Two Large LVL Beams above Master Bedroom
|
|

|
|
Master Bedroom Walls are Braced
|
|
|
|
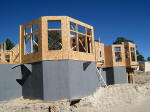
|
|
Walls of Master Bedroom
|
|
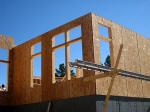
|
|
Corner of Master Bathroom
|
|

|
|
Exterior Walls of Living Room
|
|
|
|
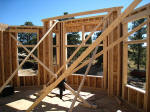
|
|
Braced Living Room Walls
|
|

|
|
Living Room Walls have many Steps
|
|
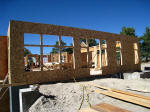
|
|
Entry Wall
|
|
|
|
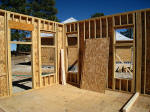
|
|
Guest Bedroom Walls
|
|

|
|
Massive LVL Header & Trimmer in Breakfast Room
|
|
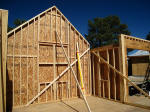
|
|
Kitchen Rake Wall
|
|
|
|
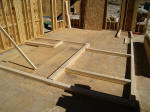
|
|
Interior Walls are Plated
|
|
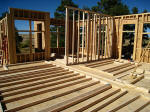
|
|
Interior Walls are being Framed
|
|
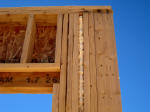
|
|
Cavities Filled with Foam Before Interior Walls
|
|
|
|
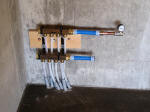
|
|
Radiant Heat Manifold in Garage
|
|

|
|
Garage Roof - Temporary Dry In
|
|
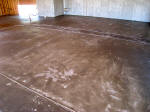
|
|
Garage Slab Poured
|
|
|
|
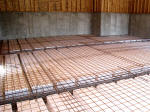
|
|
Garage Structural Floor before Concrete Pour
|
|
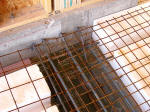
|
|
Structural Floor Beam
|
|
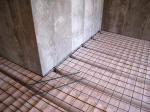
|
|
Garage Structural Floor
|
|
|
|
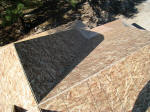
|
|
View from Top of Roof
|
|
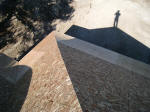
|
|
Roof Hip
|
|

|
|
Lower Radius Sheathed with CDX Plywood
|
|
|
|

|
|
Wall Bracing Anchored to Caissons
|
|

|
|
Every Roll Over Block is Notched in Each Corner
|
|
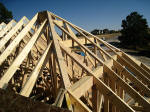
|
|
Framed Hips above Girder
|
|
|
|
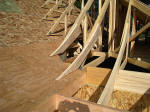
|
|
Radius Valley before Sheathing
|
|

|
|
Extra Trusses Instead of Over Frame
|
|
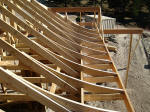
|
|
Truss Radius Tails Installed
|
|
|
|

|
|
Trusses in Place
|
|

|
|
Roof Radius before Sheathing
|
|

|
|
Detail of Little Radius Rafters by Hip
|
|
|
|
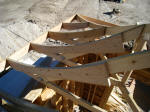
|
|
Radius Rafters by Hip
|
|
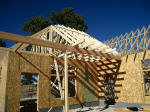
|
|
Timber Beams in Place
|
|
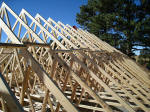
|
|
Trusses Installed with Bracing Blocks
|
|
|
|
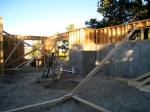
|
|
Braced Garage Walls
|
|
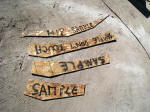
|
|
Samples of Four Radius Pieces Needed for One Hip
|
|
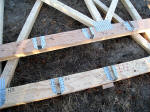
|
|
Hangers are Nailed on Ground
|
|
|
|
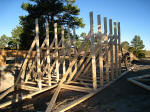
|
|
Truss Girders are Prebuilt on Ground
|
|

|
|
Carlos Building Trimmers & King Studs
|
|

|
|
Really Nice Timber Beams Delivered
|
|
|
|
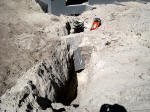
|
|
Trench for Garage Plumbing
|
|

|
|
Basement Slab Finished
|
|
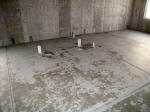
|
|
Basement Slab at Future Bathroom
|
|
|
|
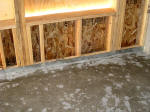
|
|
Concrete Poured Against Metal Flashing
|
|
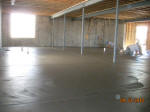
|
|
Slab Pour
|
|

|
|
Concrete Pump for Basement Slab
|
|
|
|
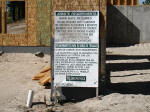
|
|
Safety Sign Erected
|
|

|
|
Radiant Heat Tubing Finished
|
|

|
|
Radiant Heat Tubing Installed
|
|
|
|
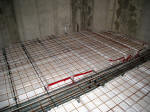
|
|
Radiant Heat Tubing over Wire Mesh
|
|

|
|
Structural Floor Forming Finished
|
|

|
|
Rebars Attached with Epoxy to Foundation Walls
|
|
|
|
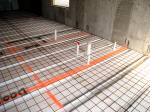
|
|
Layout of Walls Marked for Radiant Heat Tubing
|
|
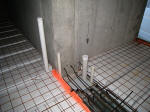
|
|
Plumbing in Place
|
|
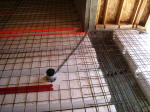
|
|
Floor Electrical Outlets
|
|
|
|
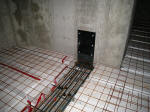
|
|
Special Brackets for Rebar Attachment
|
|

|
|
Rebars in Small Beams Sit on Platic Chairs
|
|
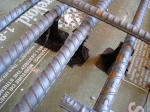
|
|
Rebars in Big Beams Sit on Chairs
|
|
|
|
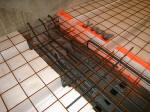
|
|
A lot of Steel Inside Main Concrete Beams
|
|

|
|
Garage Walls are Framed
|
|

|
|
Corners are Open for Insulation
|
|
|
|

|
|
LVL Headers Flush on Outside for Future Rigid Insulation
|
|

|
|
Garage Walls From Inside
|
|
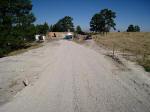
|
|
Driveway is Shaped
|
|
|
|

|
|
Back of Garage is Backfilled
|
|
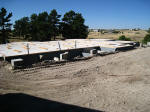
|
|
Back of Main House is Backfilled & Compacted
|
|
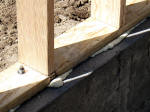
|
|
Detail of Bottom LSL Plate over Spray Foam
|
|
|
|
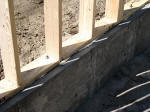
|
|
Walls are Installed over Spray Foam
|
|
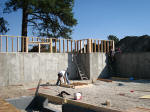
|
|
Garage Walls being Framed
|
|
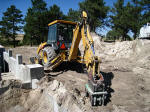
|
|
Chuck Compacting Dirt Around House
|
|
|
|
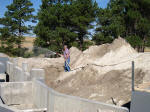
|
|
Chuck Watering Dirt before Backfilling
|
|
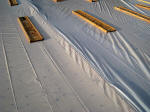
|
|
Seams are Raised with 2x4's
|
|
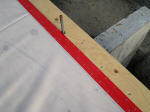
|
|
Perimeter of Plastic is Taped & Stapled
|
|
|
|

|
|
Basement Protected with Plastic Over Floor
|
|
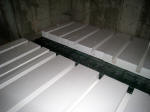
|
|
Structural Floor Foam
|
|
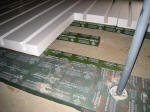
|
|
Structural Floor Foam is Installed over Void
|
|
|
|

|
|
Swimming Pool in Basement under Finished Floor
|
|

|
|
Floor Finished over Swimming Room
|
|
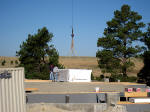
|
|
Swimming Pool Lowered Under Floor
|
|
|
|
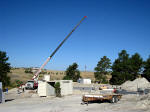
|
|
Crane Lowering Swimming Pool
|
|
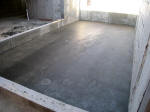
|
|
Radiant Heat & Slab Finished in Swimming Pool Area
|
|
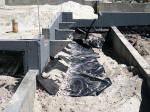
|
|
Perimeter Drain System Finished on Garage Foundation
|
|
|
|

|
|
Garage Foundation Finished
|
|
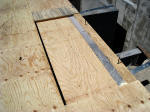
|
|
Floor Dropped for Accessible Shower
|
|
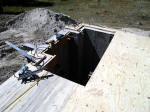
|
|
Area for Future Dropped Shower
|
|
|
|
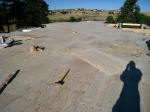
|
|
Floor being Sheathed
|
|
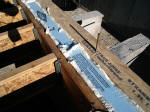
|
|
Gap Between Ledger & Sill Plate Insulated
|
|

|
|
Gap Between Ledger & Sill Plate Before Insulation
|
|
|
|

|
|
Floor Framing for Stair Opening
|
|
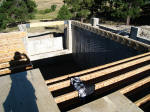
|
|
Floor Left Open for Swimming Pool Install
|
|
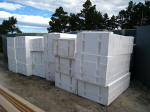
|
|
Foam for Structural Floor Delivered
|
|
|
|
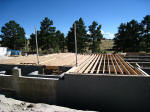
|
|
Floor Joists Installed
|
|
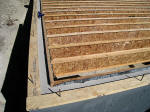
|
|
Detail of Floor Perimeter
|
|
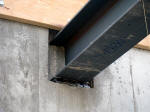
|
|
Steel Beams Shimmed in Pockets
|
|
|
|
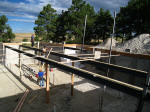
|
|
Steel Beams Installed & Braced
|
|
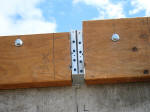
|
|
Some Hangers are Bolted to Foundation
|
|

|
|
Hangers Nailed
|
|
|
|
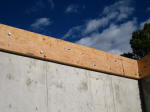
|
|
LVL Ledgers Parallel with Joists Bolted 16 OC
|
|

|
|
LVL Ledgers Bolted 8 OC with Titan Bolts
|
|
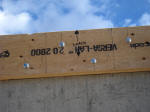
|
|
Bolts have to Miss Hangers, Joists have to Miss Drains
|
|
|
|

|
|
Basement Window Header
|
|

|
|
Material for Floor Delivered
|
|
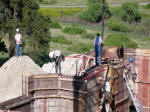
|
|
Concrete Foundation Placement
|
|
|
|
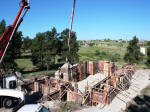
|
|
Concrete Foundation Placement
|
|

|
|
Concrete Foundation Placement
|
|

|
|
Concrete Foundation Placement
|
|
|
|
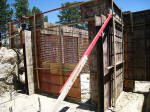
|
|
Future Large Window Well
|
|

|
|
Foundation Forms - Void Delivered
|
|
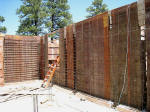
|
|
Steel Inside Forms
|
|
|
|
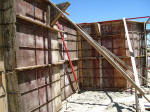
|
|
Foundation Forms - View from Inside
|
|
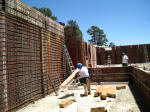
|
|
Forms with Steel in Place
|
|
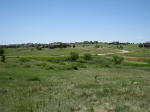
|
|
Road Leading to Site
|
|
|